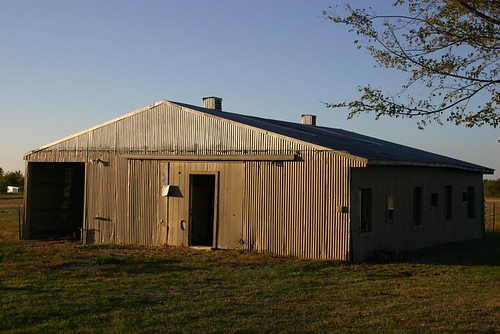jcwells
New member
Some of you may recall my previous barn thread from a year ago:
http://www.tractorbynet.com/forums/rural-living/223917-any-ideas-how-refurb-old.html
Well, after taking a much closer look at what I had to work with there, I decided to have it pulled down, and to start fresh. I'm starting this thread so that you all can follow along, and offer your comments/criticisms/jokes/general abuse, as you see fit!
What I had:

IMG_5231 by jcwellsq8, on Flickr
What we decided to do in the spring:

IMG_5300 by jcwellsq8, on Flickr
Nearly all of the poles in the pole barn were rotted off at ground level. The building had the impression of being sturdy, because the tin was holding it all together, but the thing probably would have gone down in a severe storm. We all thought it best to get it down on our terms rather than the weather's.
After stocking back up on greenbacks over the summer, we've gotten down to the business of building a new barn. We're going with a 40' x 60' metal building, with a 10' awning extending around one corner. We're placing it on a concrete pad. The barn will have a 20' x 20' finished office space, with the rest being used as a wood shop, dry storage, and garage/car shop space. The size was carefully negotiated with SWMBO, me wanting something like 80' x 160', and she wanting a storage shed hidden from view.
So, here are some pics of where we are today, with the pad cleared, nearly leveled and formed up. Should be one more day of prep, then rebar and hopefully pour by the end of the week.
The pad area:

IMG_6096 by jcwellsq8, on Flickr

IMG_6099 by jcwellsq8, on Flickr

IMG_6095 by jcwellsq8, on Flickr
Tractor content (not mine ):
):

IMG_6092 by jcwellsq8, on Flickr
I could use some advice as to how to place plumbing drops in the right places in the pad to accomodate a toilet and shower. Do they have to be precisely placed in advance, or can the plumber tap into a closely-placed drain pipe that will connect to an existing septic tank that served the old barn? Also, how best to bring electrical up to the building; through the pad or conduit going over the pad, and into the building?
Looking forward to your comments...
John
http://www.tractorbynet.com/forums/rural-living/223917-any-ideas-how-refurb-old.html
Well, after taking a much closer look at what I had to work with there, I decided to have it pulled down, and to start fresh. I'm starting this thread so that you all can follow along, and offer your comments/criticisms/jokes/general abuse, as you see fit!
What I had:

IMG_5231 by jcwellsq8, on Flickr
What we decided to do in the spring:

IMG_5300 by jcwellsq8, on Flickr
Nearly all of the poles in the pole barn were rotted off at ground level. The building had the impression of being sturdy, because the tin was holding it all together, but the thing probably would have gone down in a severe storm. We all thought it best to get it down on our terms rather than the weather's.
After stocking back up on greenbacks over the summer, we've gotten down to the business of building a new barn. We're going with a 40' x 60' metal building, with a 10' awning extending around one corner. We're placing it on a concrete pad. The barn will have a 20' x 20' finished office space, with the rest being used as a wood shop, dry storage, and garage/car shop space. The size was carefully negotiated with SWMBO, me wanting something like 80' x 160', and she wanting a storage shed hidden from view.
So, here are some pics of where we are today, with the pad cleared, nearly leveled and formed up. Should be one more day of prep, then rebar and hopefully pour by the end of the week.
The pad area:

IMG_6096 by jcwellsq8, on Flickr

IMG_6099 by jcwellsq8, on Flickr

IMG_6095 by jcwellsq8, on Flickr
Tractor content (not mine

IMG_6092 by jcwellsq8, on Flickr
I could use some advice as to how to place plumbing drops in the right places in the pad to accomodate a toilet and shower. Do they have to be precisely placed in advance, or can the plumber tap into a closely-placed drain pipe that will connect to an existing septic tank that served the old barn? Also, how best to bring electrical up to the building; through the pad or conduit going over the pad, and into the building?
Looking forward to your comments...
John




