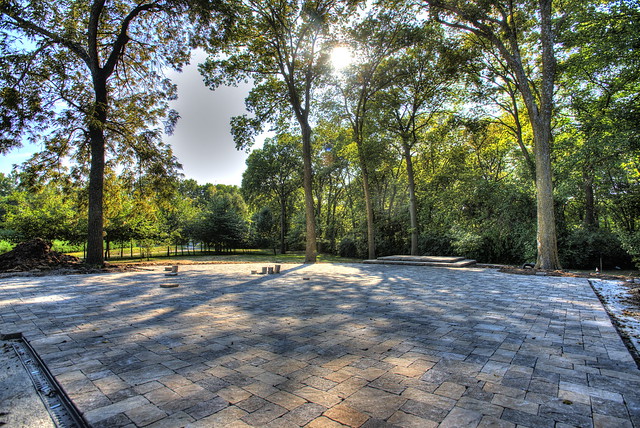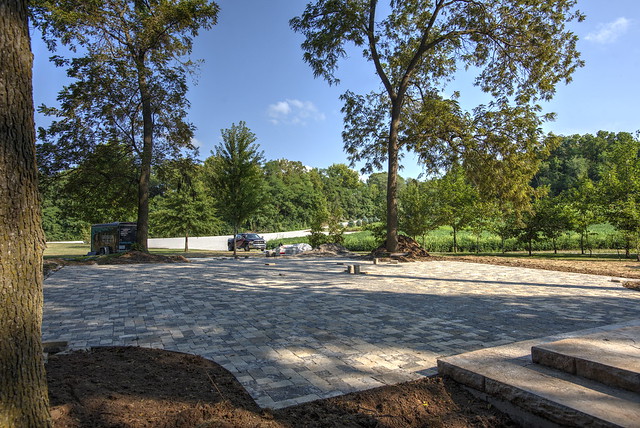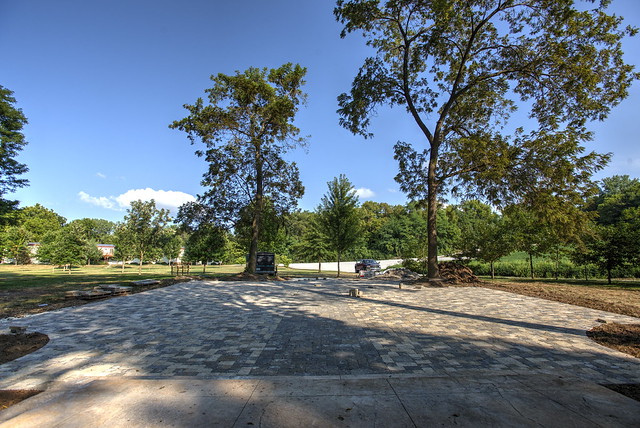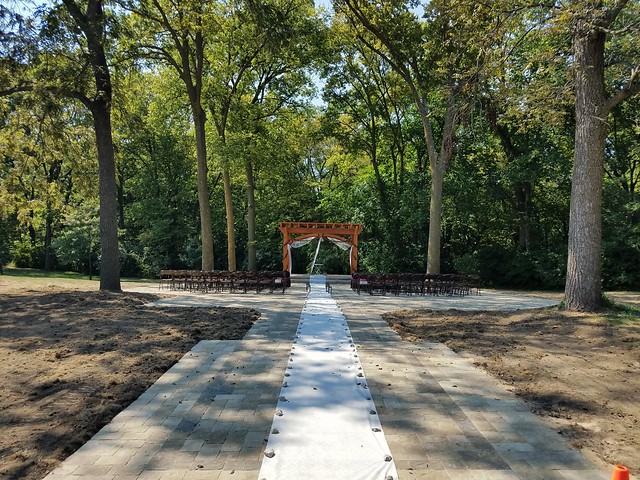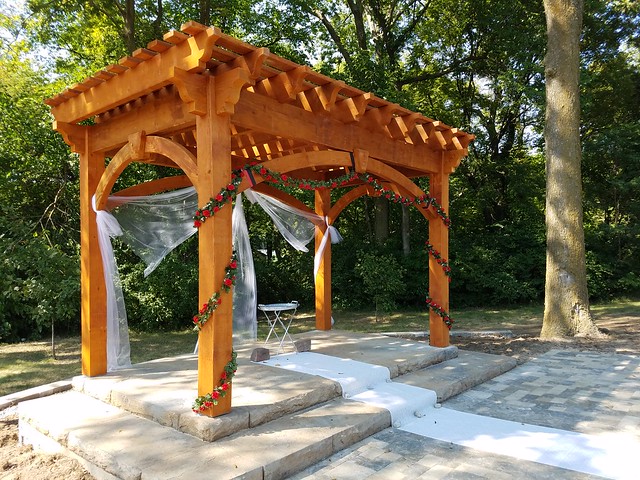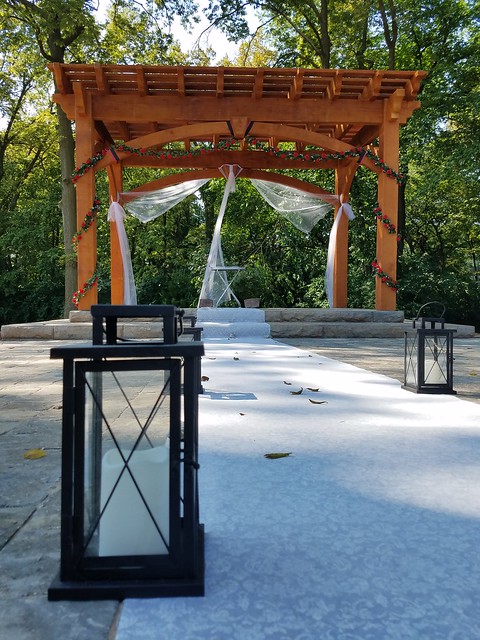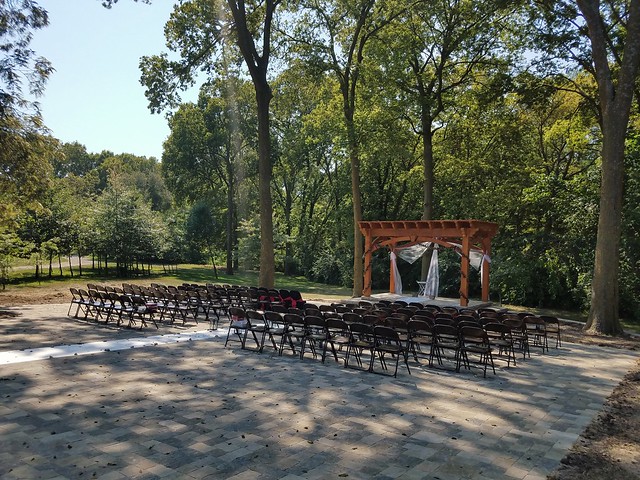BitChin1
Silver Member
Mainly just because I likes the look of the DF in our home so much. Plus it will give the ceiling some contrast to the timbers. It will be minimal load bearing. Same folks as we used for the house. I'm not sure John was real excited about raising inside an existing structure but I didn't have to beg too much. He did tell me if we hadn't already done a home with them he probably would have declined. Lol.
Yep I can't imagine John would be excited about raising inside an the crane will be of little assistance - but they build the bents inside and fit everything so can't be too different - maybe they should just cut the joints in your building and fit it together once!
I too like the DF look for the timbers - especially the large posts but have been using some white pine recently for some furniture and like that look - found a place in Ozark, MO that had good prices on rough cut (kiln dried) and t&g boards - agree the contrast is nice.
