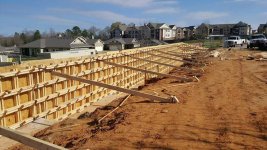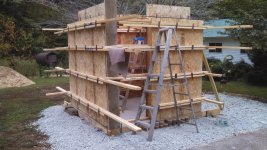This link is also part of the myths and misconceptions. it is also wrong in stating the water is not incorporated into the concrete. The Cement/water ratio is a chemistry calculation and adds enough excess water to be able to work the mixture. The weight of calculated amount of water to complete hydration of the mix components does become added to the weight of the dry components of the final concrete. There are many variables the chemist has to account for when designing a specific mix, even the water on the surface of sand/rock components. This whole subject is way beyond the knowledge base and/or comprehension of those not intimately involved in the processes that occur prior to the concrete arriving at the job site. Most folks are not aware of the final weight of a cubic yard of cured concrete being in excess of 4000# and do not consider its effect on what the concrete sets upon.
For the OP; you will need an appropriate foundation under that wall unless you want a sinking floor.
I am not a chemist or engineer; but, have attended many forums on concrete mix design, inspection and final construction; been a concrete designer, placement inspector, and construction manager. All of the proper terminology for concrete design, mixing, and placing alone is a huge learning curve. Notice I used "placing" instead of the common term "pouring".
Ron

