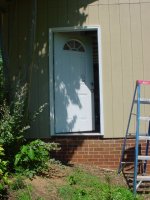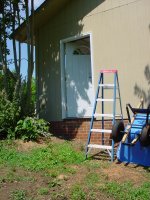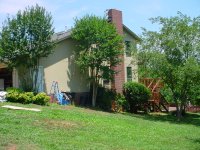Sigarms
Super Member
Wife up in Vermont for a week for work, so I'm taking a week off to do some "honeydews".
Put new door in the garage today (which my wife wanted), I would of prefered other side where main house door is and on level brick outside, but...
Bottom left of door from ground is 18", bottom right of door to ground is 26", will need to make some steps (after screen door goes in).
Thinking of leveling gound in fround of door, laying some bricks on the left side, then perhaps building some wooden steps.
I know cement blocks will be out of the question.
Any ideas or thoughts? Anything to make life a little easier?
Figure I won't be able to buy anything simple "pre made", just wondering.
Duh, I won't event delete (edit) that last sentence. If I level the gound, pour cement, it will be level from base of door to ground underneath. Long day with the saw and I'm not used to it!
On a side note, wifes birthday this weekend and I know she really wants a new cook top stove in the kicthen island. Have an older Jen Air (sp?) which she really wants another one, and the only one that will fit PERFECT (and a newer style) is actually at Home Depot. Went in last night, the only one they had sitting there for the year is now on "managers special", close to $400 off original price!! Looked around the internet, way below anything I could find. My lucky day, just wondering when things will balance out.
Thanks
Put new door in the garage today (which my wife wanted), I would of prefered other side where main house door is and on level brick outside, but...
Bottom left of door from ground is 18", bottom right of door to ground is 26", will need to make some steps (after screen door goes in).
Thinking of leveling gound in fround of door, laying some bricks on the left side, then perhaps building some wooden steps.
I know cement blocks will be out of the question.
Any ideas or thoughts? Anything to make life a little easier?
Figure I won't be able to buy anything simple "pre made", just wondering.
Duh, I won't event delete (edit) that last sentence. If I level the gound, pour cement, it will be level from base of door to ground underneath. Long day with the saw and I'm not used to it!
On a side note, wifes birthday this weekend and I know she really wants a new cook top stove in the kicthen island. Have an older Jen Air (sp?) which she really wants another one, and the only one that will fit PERFECT (and a newer style) is actually at Home Depot. Went in last night, the only one they had sitting there for the year is now on "managers special", close to $400 off original price!! Looked around the internet, way below anything I could find. My lucky day, just wondering when things will balance out.
Thanks
Attachments
Last edited:


