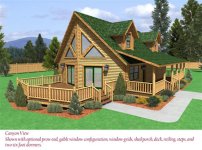TractorLegend
Platinum Member
I have 5 acres with 4 br septic, 5 gpm well, and power. I am thinking a 1800ish sq ft prow style up/down style house w/ deck and covered porch off the side. It is recreation property 108 miles from home and I don't have a lot of time to go visit sub contractors. Plus I have a tractor that needs me :~}
Some think a pre fabbed/ constructed type house where they pre build walls, etc and erected on your site type deal is the way to go.
Maybe too cookie cutter?
Some think hire a local builder...in this rural area most don't want to be in charge of subs either due to delays, non performance, etc- or quote several months to completion likely just to cover their butt time wise...can't blame them.
Other thought is have somebody like a local to the rec property area builder OR a branch of Lumbermans (Allied Homes) in our area that builds a "shell"--- walls, roof, siding, windows, subfloor...and you either pay to finish complete or do a little as money permits.
Allied Homes would charge travel for subs such as river rock chimney builder, electrician- but me thinks they would have better luck with known subs than a one-timer like me. They are about anywhere from 70-100 miles away.
They would use local sub whom we know well for tractor work/ excavator/ site prep.
Some think a pre fabbed/ constructed type house where they pre build walls, etc and erected on your site type deal is the way to go.
Maybe too cookie cutter?
Some think hire a local builder...in this rural area most don't want to be in charge of subs either due to delays, non performance, etc- or quote several months to completion likely just to cover their butt time wise...can't blame them.
Other thought is have somebody like a local to the rec property area builder OR a branch of Lumbermans (Allied Homes) in our area that builds a "shell"--- walls, roof, siding, windows, subfloor...and you either pay to finish complete or do a little as money permits.
Allied Homes would charge travel for subs such as river rock chimney builder, electrician- but me thinks they would have better luck with known subs than a one-timer like me. They are about anywhere from 70-100 miles away.
They would use local sub whom we know well for tractor work/ excavator/ site prep.
Attachments
Last edited:
