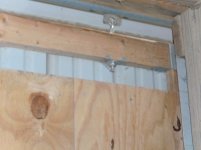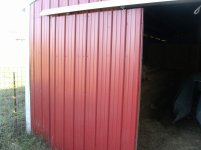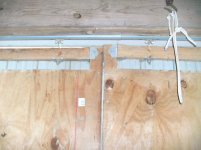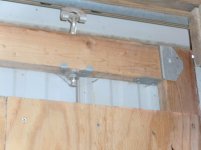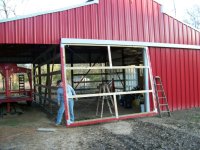bindian
Super Member
I'd hang the frame then add siding, unless you have help. (other than the dog)
Hanging the frame will be enough of a chore without the extra weight.
Erik,
You might have a point as the top of the door frame will be up under the sliding rail flashing and have to lift it up so the hangar bolts will slide into their holes. I might just secure the suspended door frame with straps while I sheet it.
hugs, Brandi
