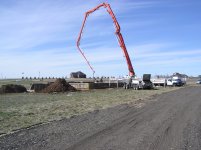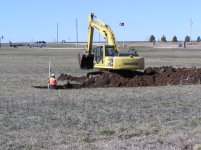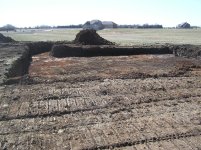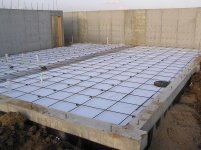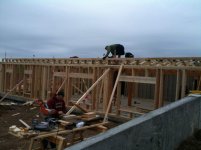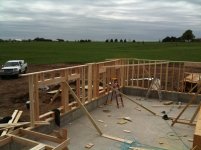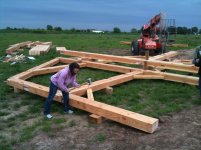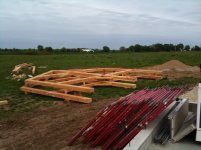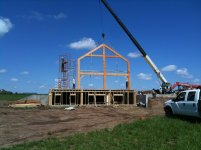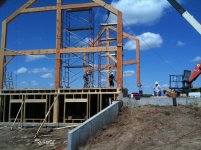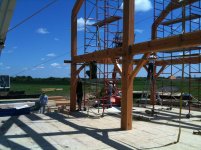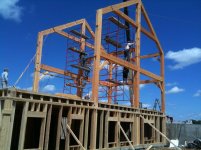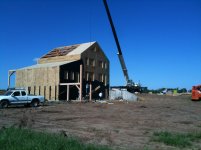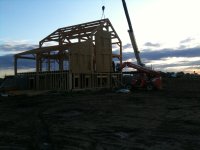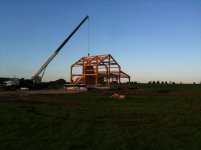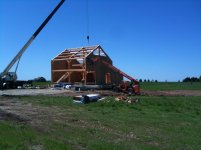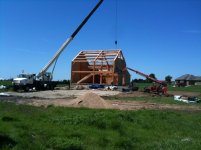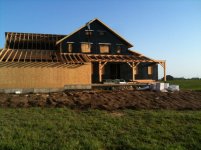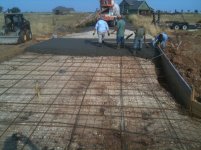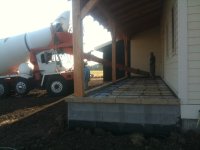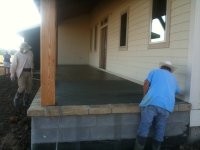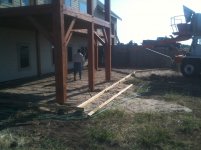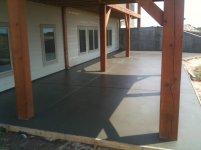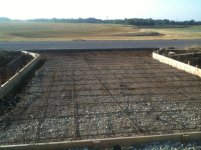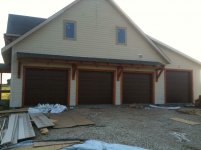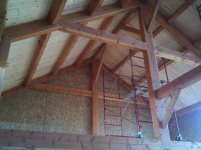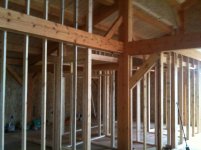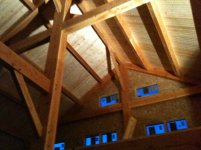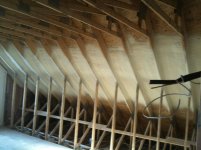BitChin1
Silver Member
I am nearly complete on this house building project but will post pics documenting the build and new pics as I complete the project along with Garage/barn addition.
Planning started June 2011 (goal was to move away from city to small property in rural area)
Land - 5 acres in a small housing area located 11 miles out of town
Also have 3 acres with a pond that is mine to take care of but is technically common property
Purchased land Sept 2011
Finalized building plans and completed county permit process Jan 2012
Installed driveway (715') along with construction access Feb 2012
I acted as the GC for the project and did most interior work myself (with much assistance from my wife
Excavation on 2/19/2012
Basement start 3/1/2012
Timberframe raising 4/9/2012
Occupancy permit 1/13/2013
House is a story and half Timberframe
1925 sq ft main level
2170 sq ft basement
555 sq ft loft
500 sq ft bonus room (theater) above garage
4 car attached garage
SIP construction around TF: walls R24, roof R40
Basement 2x8 frame for walk out area with spray foam
Bonus room spray foam 3" closed cell with cellulose fill
I'll add pics in several postings
Here are joint cutting pics from the Timber framer along with basement pics

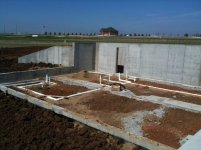
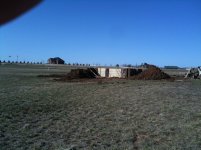
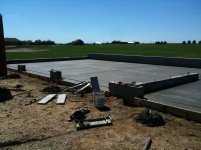
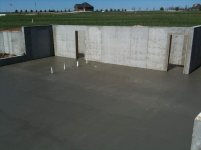



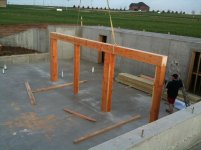
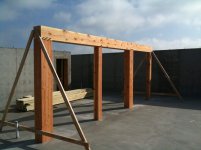
Planning started June 2011 (goal was to move away from city to small property in rural area)
Land - 5 acres in a small housing area located 11 miles out of town
Also have 3 acres with a pond that is mine to take care of but is technically common property
Purchased land Sept 2011
Finalized building plans and completed county permit process Jan 2012
Installed driveway (715') along with construction access Feb 2012
I acted as the GC for the project and did most interior work myself (with much assistance from my wife
Excavation on 2/19/2012
Basement start 3/1/2012
Timberframe raising 4/9/2012
Occupancy permit 1/13/2013
House is a story and half Timberframe
1925 sq ft main level
2170 sq ft basement
555 sq ft loft
500 sq ft bonus room (theater) above garage
4 car attached garage
SIP construction around TF: walls R24, roof R40
Basement 2x8 frame for walk out area with spray foam
Bonus room spray foam 3" closed cell with cellulose fill
I'll add pics in several postings
Here are joint cutting pics from the Timber framer along with basement pics










