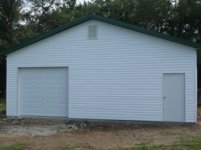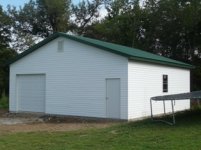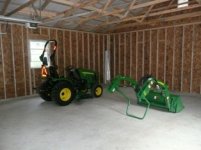You are using an out of date browser. It may not display this or other websites correctly.
You should upgrade or use an alternative browser.
You should upgrade or use an alternative browser.
My new 30 x 30 x 10 Garage
- Thread starter scrivy69
- Start date
/ My new 30 x 30 x 10 Garage
#11
Thanks for all the compliments.
2320 seems to like the new home
They finished their part Monday heres some pics



Next thing on the list electrical:
100 amp service box
lights=15 4' dual fluorescent lights( 3 on each of the 5 truss bottoms)
20 amp outlets every 8'
2- 220v outlets
insulation of the walls soon to follow
2320 seems to like the new home
They finished their part Monday heres some pics



Next thing on the list electrical:
100 amp service box
lights=15 4' dual fluorescent lights( 3 on each of the 5 truss bottoms)
20 amp outlets every 8'
2- 220v outlets
insulation of the walls soon to follow
timswi
Super Member
- Joined
- Nov 18, 2008
- Messages
- 5,329
- Location
- Beaver County Pa
- Tractor
- Kubota BX23 TLB, Kubota RTV1100, Kubota Z724 & Polaris RZR 900 Trail
Conventional stud framing "should" incorporate the use of PT plates. On the bottom, I double plated with pressure treated just to be sure. Some local codes call for it to be used. Couldn't really tell if the OP did or not.
Agree with the other posters who mentioned being "style" aware. Some local codes will call for that as well, down to matching siding/roofing with the house. In our area, we have more than few "pole barns" that are not pole barns at all, but framed buildings, complete with vinyl siding to match the house. Look darn nice. DiamondPilot who posts here on TBN, I believe, is an example.
As is my own 24x20 shop and my 20x24 mini-barn, with loft.
Congrats to the OP on an exceptionally nice shop building.
That's what I did..I have a 30x48x12 pole building and it is vinyl sided and trimmed to match the house...No local regulations, just the look I wanted. Most people are surprised to see it's not stud framed.