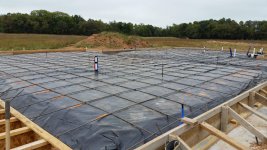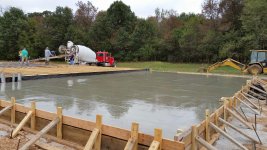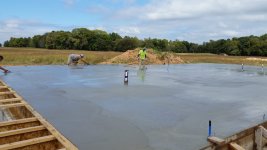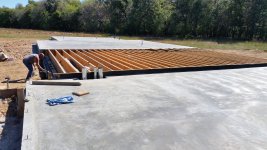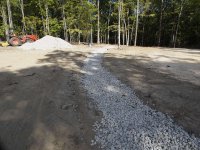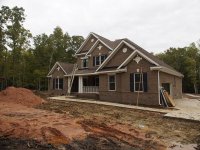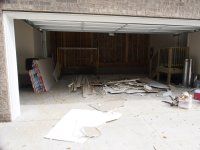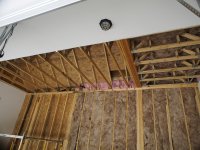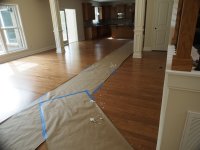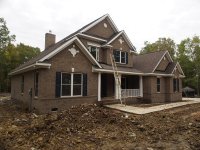KiotiKowboy
Veteran Member
- Joined
- Apr 13, 2014
- Messages
- 1,267
- Location
- Northeastern Oklahoma
- Tractor
- Kioti DK50SE HST Cub Cadet UTV Swisher RC17552BS NRA_Life
Now I remember looking at those pictures. But I've slept since then..
That's my excuse. You'll have to find another one

