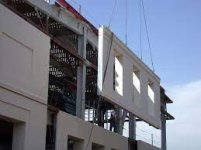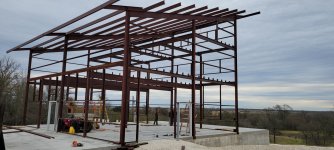You are using an out of date browser. It may not display this or other websites correctly.
You should upgrade or use an alternative browser.
You should upgrade or use an alternative browser.
Post and beam with metal??
- Thread starter Sebculb
- Start date
/ Post and beam with metal??
#21
There is a lot of large building going on around here. Office, school, and small industrial buildings are structural steel post-and-beam style frame with sheet metal stud and drywall walls. City block size, multi-story apartment buildings are all wood construction. A couple have burnt down during construction. I would rather have the fire-proof structure to live in.
Bruce
Bruce
Frank Wilson
New member
- Joined
- Nov 24, 2021
- Messages
- 3
- Tractor
- Pakistan@123
Get on line to scaffo metal items. They can get you ranges on metal studs. All underlying steel companys have segments on their site pages with basic ranges.
3Ts
Elite Member
In my area there are buildings that have "I-beam" columns and rafters (sometimes called bents) spaced 20' apart and between them are either 6" or 8" C-channel purlins. Purlins are horizontal in the walls and spaced 4' apart. In the roof, purlins are usually 4' apart also, but can be more or less. All this is welded so you end up with a welded up skeleton. Over this is screwed the "tin" which are the 3' wide sheet metal "R" panels. Of course there are windows and doors that are framed in (with C-purlins). You end up with a "barn" that can also look like a house and some of these actually are finished up as a house and people live in them just like a real house. Because the interior is clear span, there are no load bearing walls so you can finish it with any material and shape you want. The word "barndominum" is typically used to describe these.
rScotty
Super Member
- Joined
- Apr 21, 2001
- Messages
- 8,257
- Location
- Rural mountains - Colorado
- Tractor
- Kubota M59, JD530, JD310SG. Restoring Yanmar YM165D
I got involved with boatbuilding for awhile, and have always wondered why more houses were not built in using ferro-cement. I've only ever seen one, and that was in Oklahoma. But the technique is a proven method for building strong durable boat hulls.
Basically ferro-cement builds an armature of bent and wired re-bar, covers that with wire mesh, and then plasters the armature inside and out with portland cement mixed with a very fine grain aggregate.
Is anyone building houses of ferro-cement?
rScotty
Basically ferro-cement builds an armature of bent and wired re-bar, covers that with wire mesh, and then plasters the armature inside and out with portland cement mixed with a very fine grain aggregate.
Is anyone building houses of ferro-cement?
rScotty
Egon
Epic Contributor
Egon
Epic Contributor
There is a lot of large building going on around here. Office, school, and small industrial buildings are structural steel post-and-beam style frame with sheet metal stud and drywall walls. City block size, multi-story apartment buildings are all wood construction. A couple have burnt down during construction. I would rather have the fire-proof structure to live in.
Bruce
Wood, in larger sizes, may be very fire resistant. Metal losses strength when heated and may require fireproof insulation.
Frank Wilson
New member
- Joined
- Nov 24, 2021
- Messages
- 3
- Tractor
- Pakistan@123
Greatly appreciate it.
My house has ferro cement walls on the first floor. I tack welded rebar mesh to the metal wall framing on the outside. Then wire tied chicken wire to the rebar mesh. Tied plywood or sheet metal or cardboard or whatever we had to the outside of the house as a "form board" and slapped up a thick first layer of sand mix stucco from the inside over the rebar mesh and chicken wire. A few days later we'd pull down the form board and put up "finish" coats of stucco on both the outside and inside.I got involved with boatbuilding for awhile, and have always wondered why more houses were not built in using ferro-cement. I've only ever seen one, and that was in Oklahoma. But the technique is a proven method for building strong durable boat hulls.
Basically ferro-cement builds an armature of bent and wired re-bar, covers that with wire mesh, and then plasters the armature inside and out with portland cement mixed with a very fine grain aggregate.
Is anyone building houses of ferro-cement?
rScotty
It has given totally adequate results. My walls are probably about an inch thick and haven't cracked anywhere that I'm aware of. We live in a seismic area and experience tremors regularly. It looks okay, to me at least.
Materials wise very inexpensive. That's how I got fooled into doing it. As far as labor and practicality, that was the part that exploded in my face. I'd recommend anyone just put out the money and buy cement board as sheathing and stucco that. Finish the whole house in a couple days working with a friend. Mine took months and was no fun. Big pain in the a$$. Still haven't finished all the details seven years later but we live in it happily.
That said, I like being able to say that my concrete walls are welded to my metal post and beam house. But I'd only recommend ferro cement for special applications, like artistic structures and such. If you're just building a square box to live in pick some of the regular ol' building materials everyone else uses. It's so much easier it'll come out cheaper even if the up front cost seems like a lot.
MadGunner
Member
Barndominiums are popular in many areas now, but weren't so common when this thread started years ago.
Today, lots of people are building residential and multi-purpose structures with steel. There are also a lot of post frame construction buildings that go up a lot like a metal building, but use large wood components to achieve some of the benefits typically found with steel (e.g. large clear-span interior spaces, exterior walls with girts).
Weld-up red iron metal buildings give you the most customization and change-on-the-fly options. Bolt-up red iron, and bolt-up thin-tubing galvanized buildings are similar to manufactured homes in that you pick a design or floorplan, the parts are prepared at a factory, and a kit is shipped to the location where the building is raised very quickly. Weld-up buildings can go up fast if the design is simple, but take a bit longer the more you approach the project as a custom work of art versus standard rectangle.
Weld-up and bolt-up metal buildings, and post frame construction buildings, typically use sheet metal for the exterior walls and roof.
There are also light-weight steel framing options to build almost exactly like traditional stick-built 2x4 and 2x6 construction, where you would not know the framing is metal versus wood once the drywall is up. These buildings don't typically "look" like metal buildings, but enjoy some of the benefits - no threat from termites or rot, etc. As wood continues to rise in price, expect this to become more common.
Regarding concrete, new construction using ICF (insulated concrete forms) is growing in popularity, where the forms are similar to hollow Lego blocks with insulation on two sides, and you pour concrete in the center once the walls are up. ICF is the best way to build modern castles, err, homes.
I did some time in Panama, and loved the cinder block homes and stucco homes, both very popular, with tin roofs. In the states, insulation is required for folks to endure winter and reduce costs with central air conditioning.
Given this is the welding section of the forum, attached is an in-progress photo for the shack I'm building to house the tractor. After the metal siding and roof is up, I'm thinking about closed cell spray foam insulation. I've been following behind a lot of armored trucks lately, waiting for stuff to fall out the back.
Today, lots of people are building residential and multi-purpose structures with steel. There are also a lot of post frame construction buildings that go up a lot like a metal building, but use large wood components to achieve some of the benefits typically found with steel (e.g. large clear-span interior spaces, exterior walls with girts).
Weld-up red iron metal buildings give you the most customization and change-on-the-fly options. Bolt-up red iron, and bolt-up thin-tubing galvanized buildings are similar to manufactured homes in that you pick a design or floorplan, the parts are prepared at a factory, and a kit is shipped to the location where the building is raised very quickly. Weld-up buildings can go up fast if the design is simple, but take a bit longer the more you approach the project as a custom work of art versus standard rectangle.
Weld-up and bolt-up metal buildings, and post frame construction buildings, typically use sheet metal for the exterior walls and roof.
There are also light-weight steel framing options to build almost exactly like traditional stick-built 2x4 and 2x6 construction, where you would not know the framing is metal versus wood once the drywall is up. These buildings don't typically "look" like metal buildings, but enjoy some of the benefits - no threat from termites or rot, etc. As wood continues to rise in price, expect this to become more common.
Regarding concrete, new construction using ICF (insulated concrete forms) is growing in popularity, where the forms are similar to hollow Lego blocks with insulation on two sides, and you pour concrete in the center once the walls are up. ICF is the best way to build modern castles, err, homes.
I did some time in Panama, and loved the cinder block homes and stucco homes, both very popular, with tin roofs. In the states, insulation is required for folks to endure winter and reduce costs with central air conditioning.
Given this is the welding section of the forum, attached is an in-progress photo for the shack I'm building to house the tractor. After the metal siding and roof is up, I'm thinking about closed cell spray foam insulation. I've been following behind a lot of armored trucks lately, waiting for stuff to fall out the back.

