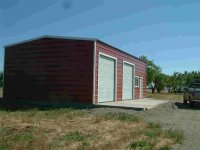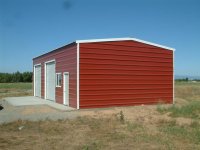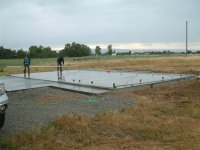ovrszd
Epic Contributor
- Joined
- May 27, 2006
- Messages
- 33,499
- Location
- Missouri
- Tractor
- Kubota M9540, Ford 3910FWD, Ford 555A, JD2210
Go back read post 1. WCD gave a description of what the price covered.
Wasnt much more than 10 yrs ago a friend had a 40 x 100 x 16 built, concrete floor, electric in the $20 -$30k range. Then his wife fooled around, and she now has it... It was built by PPB listed in a response above. Course he was also the mining engineer at the local portland cement factory, maybe he got a really good deal on concrete.
I kind of know the area where WCD is, his area will command a higher price, too close to yuppieville.
Yeah, I did reread post #1 before I posted my lengthy rant.
With the info listed a quote could easily vary $10K.
Then I reread most of the comparable offerings in subsequent postings. They too lack details.
In the OP's post #1, "some windows" were mentioned........ you wanna tell me what that describes and what would be a good price for them? Go ahead, give it a shot.


