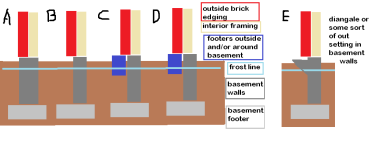
different configurations. might help get something out of your contractors.
============
i am a tad confused on basement floor plus footings. i am more use to seeing "monolithic pouring" were basement is dug down to grade, then a mini ex (mini excavator) or like comes in and digs a little trench were footers will go. and then footers and basement floor is all poured at one time.
but from what it looks like, they poured footers, and you are going to need to "fill back in with dirt. or having the concrete floor of basement setting inside the footers. are they going to bring in rock, and compact it inside the footers. and then pour concrete for a floor. so concrete pad rests on edge of the footers?
i am also confused by a footer down the center, and the square box area of a footer.
i am going to assume once basement walls are put in, a french drain will be put in around the house on the out side basement walls. but from pictures i don't see much of any place for a french drain setup to drain to. so i am wondering how you will run some sort of "de-watering" system to help keep the basement dry of water.
and is that why the empty space inside the footers, is for french drain setup, with sump, and pipe work put under the concrete floor of the basement?

