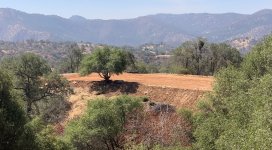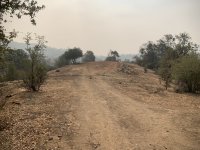beowulf
Veteran Member
- Joined
- Dec 31, 2003
- Messages
- 1,176
- Location
- Central California Foothills
- Tractor
- Kubota L3410 HST, J Deere riding mower
I have discussed other aspects of this before (daughter building a home on our property)- now, a different question:
We have graded and compacted a pad on a hilltop. We are looking at mountain-style home and checking out plans she likes and I raised the question about the width and depth of the footprints of those plans relative to our pad size and orientation. The front of the home, for the view and other reasons, will face east. The pad is about 54' east to west before a berm begins (see pic), with slopes on east and west starting at perhaps 62 feet, and no issues with length north and south (120 feet at least).
I understand that builders/contractors/county want at least 5' beyond the footprint/foundaton for drainage, and erosion issues - hilltop or flat ground.
Remember this is a hilltop, and a bit beyond the 54 feet (i.e., to the ground well packed to that point) there is a slope front and back. If I go right to the edge, the east-west depth would be about 62+ feet+ before any sloping begins, but am using 54 feet as what I consider the solid pad area - centered - and before a perimeter berm begins. Dirt is hard throughout - need a sledge to pound anything into it. I know that does not necessarily make it suitable for all purposes.
Anyway, I am thinking if have a footprint that is at least 5' back from the front (east) and 5' in from the back (west), I can have a home with a footprint of 44' deep (east to west).
BUT I am wondering if this is enough perimeter clearance (even with the additonal ground up to 60' or so) as it would seem that the builders - subcontractors would like, or need, more than that for their equipment, unloading trusses and such. There is unlimited access to the pad/foundation site on the north and south - using different roads to each side.
Anyway, as we try to decide on a home plan footprint size - front to back - I thought I should get a handle on any perimeter clearance issues first. Thanks in advance - any advice will be much appreciated by me and by my daughter. BTW - we have found home plans that would fit into my 44' deep scenario, and some even a bit less deep - or which can be modified to suit. . . I am just wondering - as we look at plans - what my permeter clearance target should be. A plan we like is 40' deep including a front deck of 12'.
A couple of pictures may help assess the slope issue. The first is looking somewhat west, the second one is approaching from the north.
We have graded and compacted a pad on a hilltop. We are looking at mountain-style home and checking out plans she likes and I raised the question about the width and depth of the footprints of those plans relative to our pad size and orientation. The front of the home, for the view and other reasons, will face east. The pad is about 54' east to west before a berm begins (see pic), with slopes on east and west starting at perhaps 62 feet, and no issues with length north and south (120 feet at least).
I understand that builders/contractors/county want at least 5' beyond the footprint/foundaton for drainage, and erosion issues - hilltop or flat ground.
Remember this is a hilltop, and a bit beyond the 54 feet (i.e., to the ground well packed to that point) there is a slope front and back. If I go right to the edge, the east-west depth would be about 62+ feet+ before any sloping begins, but am using 54 feet as what I consider the solid pad area - centered - and before a perimeter berm begins. Dirt is hard throughout - need a sledge to pound anything into it. I know that does not necessarily make it suitable for all purposes.
Anyway, I am thinking if have a footprint that is at least 5' back from the front (east) and 5' in from the back (west), I can have a home with a footprint of 44' deep (east to west).
BUT I am wondering if this is enough perimeter clearance (even with the additonal ground up to 60' or so) as it would seem that the builders - subcontractors would like, or need, more than that for their equipment, unloading trusses and such. There is unlimited access to the pad/foundation site on the north and south - using different roads to each side.
Anyway, as we try to decide on a home plan footprint size - front to back - I thought I should get a handle on any perimeter clearance issues first. Thanks in advance - any advice will be much appreciated by me and by my daughter. BTW - we have found home plans that would fit into my 44' deep scenario, and some even a bit less deep - or which can be modified to suit. . . I am just wondering - as we look at plans - what my permeter clearance target should be. A plan we like is 40' deep including a front deck of 12'.
A couple of pictures may help assess the slope issue. The first is looking somewhat west, the second one is approaching from the north.
Attachments
Last edited:

