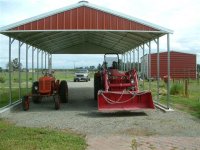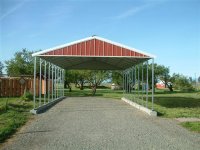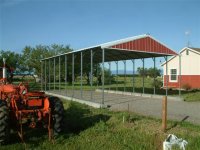flusher
Super Member
- Joined
- Jun 4, 2005
- Messages
- 7,538
- Location
- Sacramento
- Tractor
- Getting old. Sold the ranch. Sold the tractors. Moved back to the city.
I've needed a carport for several years. So I finally got off my duff and started the project. It's 20'W x 35'L with 9' tall sides, A-frame style, gable ends, 12 ga frame. Vendor is American Steel.
It goes at the end of my gravel driveway. Since I paid about $6K for that driveway, I didn't want it messed up with backhoes and/or skid steer equipment. So I dug the trenches for the footings (12"W x 12" deep into native soil, nominal) by hand. Installed forms and two runs of #4 rebar per code. Also installed pairs of 5/8" dia J-bolts for tie-down straps.
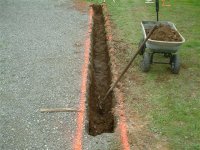
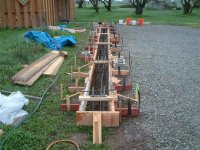
A neighbor who's a contractor helped with the pour--about 6 yards, 3000 psi, 5" slump concrete.
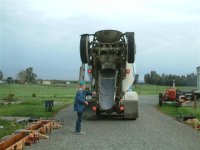
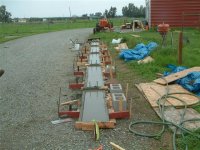
Being a belt and suspenders guy, I had the installer drill for 1/2" Redhead wedge anchors (12 total).
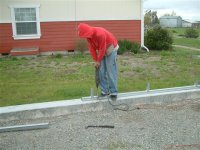
Four-man crew arrived 4pm and finished the installation by 8:15pm.
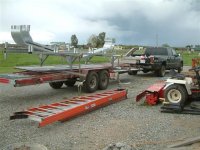
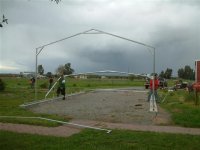
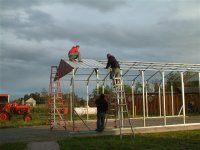
Looks OK to me. I'll add sides to the upper 6ft later.
Cost: $3600 for the carport, $600 concrete, $450 building permit.
It goes at the end of my gravel driveway. Since I paid about $6K for that driveway, I didn't want it messed up with backhoes and/or skid steer equipment. So I dug the trenches for the footings (12"W x 12" deep into native soil, nominal) by hand. Installed forms and two runs of #4 rebar per code. Also installed pairs of 5/8" dia J-bolts for tie-down straps.


A neighbor who's a contractor helped with the pour--about 6 yards, 3000 psi, 5" slump concrete.


Being a belt and suspenders guy, I had the installer drill for 1/2" Redhead wedge anchors (12 total).

Four-man crew arrived 4pm and finished the installation by 8:15pm.



Looks OK to me. I'll add sides to the upper 6ft later.
Cost: $3600 for the carport, $600 concrete, $450 building permit.
