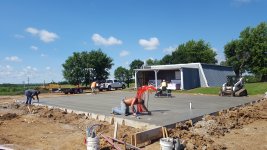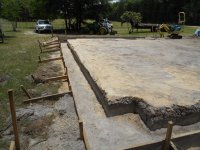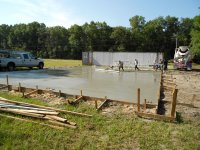ovrszd
Epic Contributor
- Joined
- May 27, 2006
- Messages
- 32,246
- Location
- Missouri
- Tractor
- Kubota M9540, Ford 3910FWD, Ford 555A, JD2210
That's a lot of people. Had a 8k sf slab poured a few yrs back with 4 guys or so. (laser screed and pump).
Think 3 guys did my 30x48 barn.
I recently drone shot a 100yd pad pour with 8 guys.
I am no concrete guy. I enjoy watching a crew that know what they are doing. Especially doing the finish work. The guys that just finished my shop pad (39ラ48) power troweled it for 2 hours.



