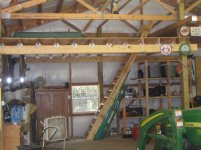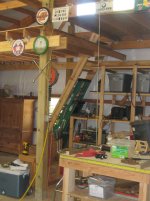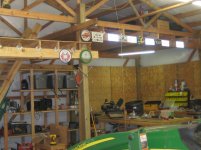Zebrafive
Super Member
I want to build a loft in my pole barn. I would like it to be 30' wide and 12' deep.
My plan is to attach a 2 x? board across the rear wall for 30' to attach joist hangers to. Then on the side wall attaching to the first post will be a 2 x ? laminated beam (built on site) , 30'. It will be supported by adjustable steel post(s). My floor is 6" reinforced concrete. The joists will be 16" on center. They will be mounted on top of the 30' laminted beam, cantilevering past it approx 2 1/2' (my side wall posts are on 9' centers)
Joists will have X bracing at mid point. Loft floor will be 3/4 plywood screwed and glued.
Shelf units would be installed and only items light enough to hand carry would be stored up there.
Now my questions:
1 What size joists for the 12' span? It will cantilever for approx 2 1/2' of the 12'
2 What size board for the joist hangers that will attach to the poles on the rear wall? Should it be two layers ?
3 What size boards for the 30' beam? How many layers? I would not be opposed to more layers if I could drop down a size in lumber.
4 Or would a steel beam be better? Is so what size? How would cost compare to laminted wood?
5 How many adjustable steel posts? Will two on 15' centers be enough? Plus the side wall post for total of three?
6 Any suggestions, ideas?
My plan is to attach a 2 x? board across the rear wall for 30' to attach joist hangers to. Then on the side wall attaching to the first post will be a 2 x ? laminated beam (built on site) , 30'. It will be supported by adjustable steel post(s). My floor is 6" reinforced concrete. The joists will be 16" on center. They will be mounted on top of the 30' laminted beam, cantilevering past it approx 2 1/2' (my side wall posts are on 9' centers)
Joists will have X bracing at mid point. Loft floor will be 3/4 plywood screwed and glued.
Shelf units would be installed and only items light enough to hand carry would be stored up there.
Now my questions:
1 What size joists for the 12' span? It will cantilever for approx 2 1/2' of the 12'
2 What size board for the joist hangers that will attach to the poles on the rear wall? Should it be two layers ?
3 What size boards for the 30' beam? How many layers? I would not be opposed to more layers if I could drop down a size in lumber.
4 Or would a steel beam be better? Is so what size? How would cost compare to laminted wood?
5 How many adjustable steel posts? Will two on 15' centers be enough? Plus the side wall post for total of three?
6 Any suggestions, ideas?


