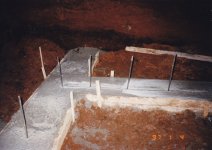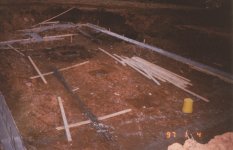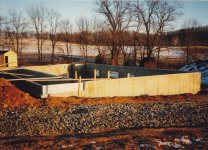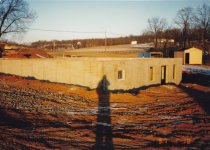You are using an out of date browser. It may not display this or other websites correctly.
You should upgrade or use an alternative browser.
You should upgrade or use an alternative browser.
This day in 1997, of my house build
- Thread starter buckeyefarmer
- Start date
/ This day in 1997, of my house build
#1
dieselcrawler
Elite Member
Cool flash back...
This day, 1997, I turned 20 years old... *grin*
This day, 1997, I turned 20 years old... *grin*
buckeyefarmer
Epic Contributor
buckeyefarmer
Epic Contributor
Cool flash back...
This day, 1997, I turned 20 years old... *grin*
Happy birthday!!
I was in my middle 30s.
dieselcrawler
Elite Member
So after 20+ years, how has the poured walls and concrete work held up? Any cracking issues or settling? I've pondered the poured wall method for some of my future projects but various reasons come back to standard footer and lay blocks thinking.
buckeyefarmer
Epic Contributor
The excavator cracked a wall while backfilling. The walls have 1/2” rebar both ways every 2 ft. I put a crack filler in the crack and it has never been an issue.
No settling at all. The entire basement is one big concrete box.
When I added the garage a few years later I used poured foundation walls for it also.
No settling at all. The entire basement is one big concrete box.
When I added the garage a few years later I used poured foundation walls for it also.
Last edited:
EddieWalker
Epic Contributor
This should be fun!!! Now that it's been over 20 years, what would you do differently?
buckeyefarmer
Epic Contributor
This should be fun!!! Now that it's been over 20 years, what would you do differently?
I would have kept whole house about a ft higher in elevation, and pushed more dirt up around. Not a big deal. I still got gravity to septic under the footer.
Would have insulated under basement slab.
Would have paid more attention to taping tyvek, I m sure some seams were not taped. Same with windows, I know most of them are not taped.
Would have added more insulation to attic..
cape cod, so some drywall is on bottom of 2x10 roof rafters. Wish that was spray foamed. Had lots of air infiltration at open ends of rafters, between rafters and insulation. I went in later and blocked the ends up to the insulation baffles that let air under roof deck, above the insulation.
I glued and nailed subfloor, wish I had screwed it. Just a time thing. Floors squeak, I want to go back and screw if/ when I replace flooring.
Would have placed house further back on lot.
There’s plenty more, lol. Not much internet back then, I learned a lot since then.
buckeyefarmer
Epic Contributor
I designed the house. I first designed a much larger one, with 2 story front porch and 3rd level in the attic. I basically cut 1 level off.
Here are 4 elevation views. I planned the garage extension which I started in 2002.
Original design was shed dormer in upstairs back ending 2 ft from each end. I ended up running it all the way to the ends.
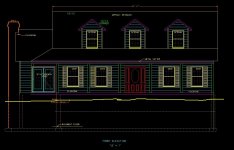
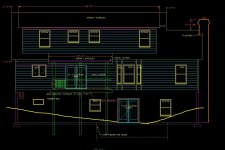
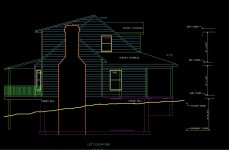
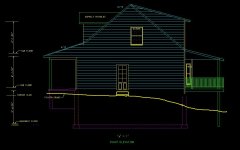
Here are 4 elevation views. I planned the garage extension which I started in 2002.
Original design was shed dormer in upstairs back ending 2 ft from each end. I ended up running it all the way to the ends.




buckeyefarmer
Epic Contributor
Original floor plans:
Basement:
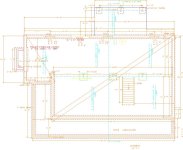
First floor:
No closet in office, that is part of larger pantry.
Fireplace not built above hearth.
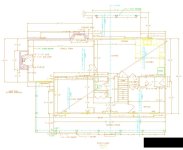
2nd floor:
Joist level was left on.
Unfinished space on left was finished as master bedroom. As was master bath.
Hall to right went to window at the end, which later joined to rooms over garage.
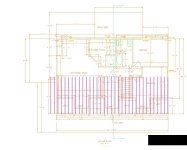
Basement:

First floor:
No closet in office, that is part of larger pantry.
Fireplace not built above hearth.

2nd floor:
Joist level was left on.
Unfinished space on left was finished as master bedroom. As was master bath.
Hall to right went to window at the end, which later joined to rooms over garage.

