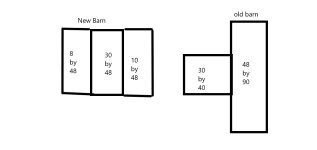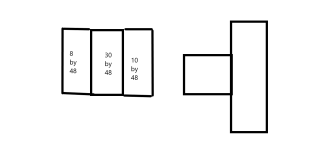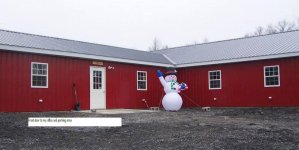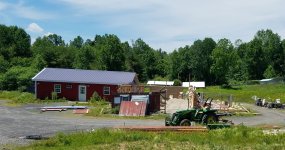Michelle K linnane
Gold Member
I have a 30 by 40 and it is attached to a 48 by 90 pole barn, there is a wall at 28 feet and there is a 20 foot overhang on 48 by 90 part, this barn is 8 foot at the eaves. The entire barn has a metal ceiling inside which I wish to take it down and move also. The new Barn I wish to be 30 by 48 and use the 48 foot trusses. By using the over sized trusses I want to create 2 over hangs one side 10 foot over and the other side 8 foot over the length of the buildings. Obviously we will not be able to save the posts but the metal, and any lumber we can salvage. I will have to get someone in to take down trusses with a lift it would be perfect if we could take them off truck and then set them the same day. new site about 20 minutes away. My plan is to take as it much as I can.
I figured to try and hire the Amish to take apart the barn. The building materials alone for just the metal must be about $7,000 or $8000. I am in NY Montgomery county. Is there some place I can go plans that I will need for building permit to follow my ideas for this kind of building. If I can salvage the trusses and the metal and some of the lumber I will be way ahead of the game. The trusses where engineered for the snow load and length of the barn we are just moving the walls around.
Questions
1) What do you guys think? Does it sound that crazy? I think repurposing this barn which is in excellent shape not even 13 years old, will save me at least $12,000 in materials.
2) Where I can I get blue prints for something like this for building permit?
3) My plan is to even take the insulation, electric wiring, doors, windows this barn has outlets all over it all. Repurpose as much as I can so I do not have to buy so many materials.
4) if I want to go 10 foot at the eaves I was thinking of using a different color metal around the bottom of the barn 3 foot up from ground as a nice looking offset not sure if you guys know what I mean. Just need longer laminate 4 by 6s.
5) I am assuming the trusses are stamped to show snow load? The barn is in a different county only 20 minutes snow load all the same.
I am putting this out there as you guys have a lot of experience and would love to hear your opinions and ideas.
Don't be afraid to speak your mind like I need to tell this group that! I have a diagram attached kind of showing what I am talking about.

I figured to try and hire the Amish to take apart the barn. The building materials alone for just the metal must be about $7,000 or $8000. I am in NY Montgomery county. Is there some place I can go plans that I will need for building permit to follow my ideas for this kind of building. If I can salvage the trusses and the metal and some of the lumber I will be way ahead of the game. The trusses where engineered for the snow load and length of the barn we are just moving the walls around.
Questions
1) What do you guys think? Does it sound that crazy? I think repurposing this barn which is in excellent shape not even 13 years old, will save me at least $12,000 in materials.
2) Where I can I get blue prints for something like this for building permit?
3) My plan is to even take the insulation, electric wiring, doors, windows this barn has outlets all over it all. Repurpose as much as I can so I do not have to buy so many materials.
4) if I want to go 10 foot at the eaves I was thinking of using a different color metal around the bottom of the barn 3 foot up from ground as a nice looking offset not sure if you guys know what I mean. Just need longer laminate 4 by 6s.
5) I am assuming the trusses are stamped to show snow load? The barn is in a different county only 20 minutes snow load all the same.
I am putting this out there as you guys have a lot of experience and would love to hear your opinions and ideas.
Don't be afraid to speak your mind like I need to tell this group that! I have a diagram attached kind of showing what I am talking about.



