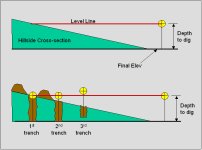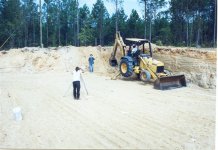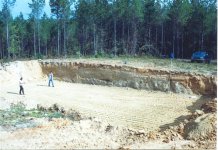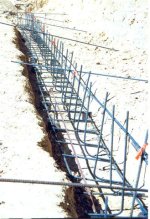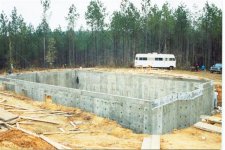jinman
Rest in Peace
- Joined
- Feb 23, 2001
- Messages
- 20,387
- Location
- Texas - Wise County - Sunset
- Tractor
- NHTC45D, NH LB75B, Ford Jubilee
</font><font color="blue" class="small">( Am I in over my head?
I have started to dig a 48X32 basement on the side of my hill.
Has anyone dug their own basement.
Red Clay is under the first four feet of sugar sand. )</font>
Don, I'm looking at the way you started your excavation, and I want to make a suggestion. I watched closely as the walkout basement foundation was excavated for my house and they went about it quite differently than you are. I'm attaching an illustration to help me describe how it was done.
My excavation was done completely with a Case 580 LBH. The entire job only took about 6 total hours from the beginning to the final finished grade.
My illustration shows a cross-section looking into the hillside from the side of the excavation site. The first step is to determine the depth of excavation needed at the deepest point.To do this, strart at the point which will be deepest into the hill and stretch a level line out until you are over a point corresponding to the final elevation. Measure the distance from the ground to your level line and you have the depth you must cut to bring the deepest point on the hillside down to final elevation.
Use your backhoe going across the hillside to dig a trench that is exactly the depth you measured in the preceding step. Put your spoil dirt on the uphill side so it doesn't get in the way of subsequent measurements. When you finish the first trench, begin a second trench a little further down the hill. It will be shallower, but it's final elevation will be the same as the previous trench. For example, the third trench in my illustration still needs dirt removed.
Dig as many of these trenches as practical and then begin your excavation into the hill. You will find digging/excavating and maintaining the proper final grade much easier. Stop often to check your elevation with a level line or a laser level if you have one available.
I was a little surprised when I watched the crew begin on my excavation, but it soon became apparent they knew what they were doing by using the trenching method.
I have started to dig a 48X32 basement on the side of my hill.
Has anyone dug their own basement.
Red Clay is under the first four feet of sugar sand. )</font>
Don, I'm looking at the way you started your excavation, and I want to make a suggestion. I watched closely as the walkout basement foundation was excavated for my house and they went about it quite differently than you are. I'm attaching an illustration to help me describe how it was done.
My excavation was done completely with a Case 580 LBH. The entire job only took about 6 total hours from the beginning to the final finished grade.
My illustration shows a cross-section looking into the hillside from the side of the excavation site. The first step is to determine the depth of excavation needed at the deepest point.To do this, strart at the point which will be deepest into the hill and stretch a level line out until you are over a point corresponding to the final elevation. Measure the distance from the ground to your level line and you have the depth you must cut to bring the deepest point on the hillside down to final elevation.
Use your backhoe going across the hillside to dig a trench that is exactly the depth you measured in the preceding step. Put your spoil dirt on the uphill side so it doesn't get in the way of subsequent measurements. When you finish the first trench, begin a second trench a little further down the hill. It will be shallower, but it's final elevation will be the same as the previous trench. For example, the third trench in my illustration still needs dirt removed.
Dig as many of these trenches as practical and then begin your excavation into the hill. You will find digging/excavating and maintaining the proper final grade much easier. Stop often to check your elevation with a level line or a laser level if you have one available.
I was a little surprised when I watched the crew begin on my excavation, but it soon became apparent they knew what they were doing by using the trenching method.
