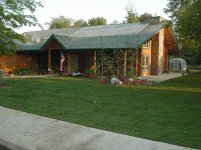Slacker, yes, ditches and 5 tile's(culverts) where needed.
SMF, I figure 2 years start to finish....could be sooner depending on funds(no building loan).
Sam, no ERC needs no bug treatment, only a UV treatment on the outside & the logs will be 6x6's. 1"x6" rolls of fiberglass insulation, rolled out between each course of logs and between the end butts. The logs will be screwed together with Timberlock or similar log screws which compresses the fiberglass. I used this method on a pine log house I built in '83...works great, no air leaks at all.
Mike.....11 months?? wow, it took me a year and a half to build the last one & it was 1640sq ft. That one was the first house I built, and the first thing I built if you don't count a pair of speakers in high school. Y'all must have been motivated!
Thanks for the comments, yes this place is a lifelong dream....100ac, no codes, a big live creek and great neighbors...retirement is good!.......

RD





