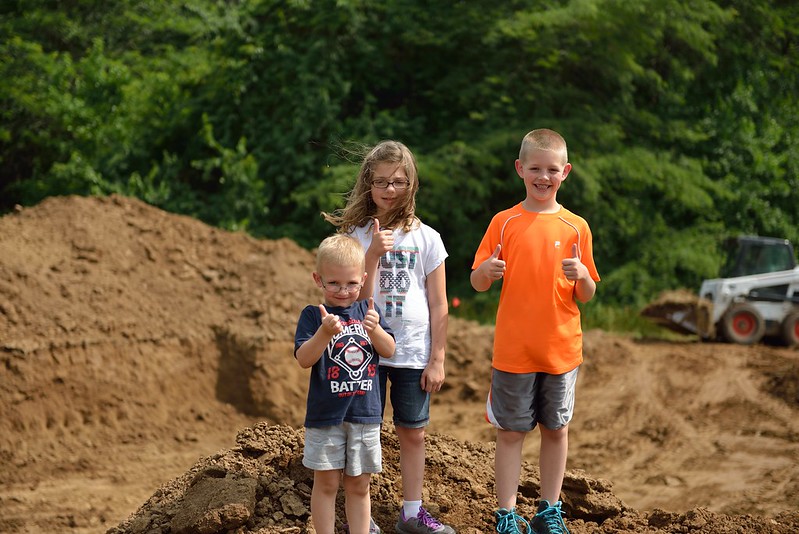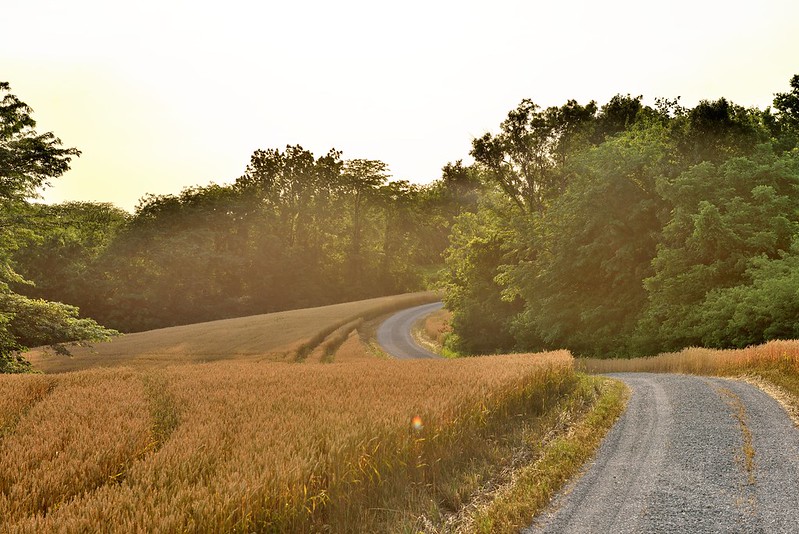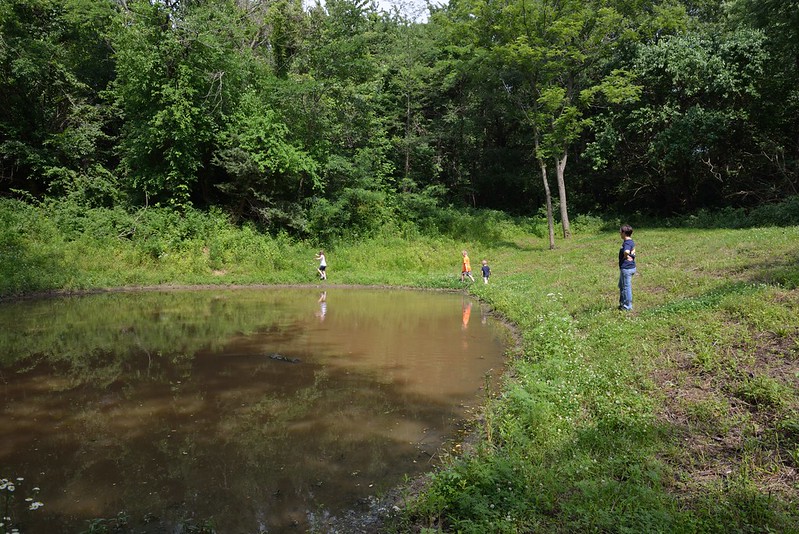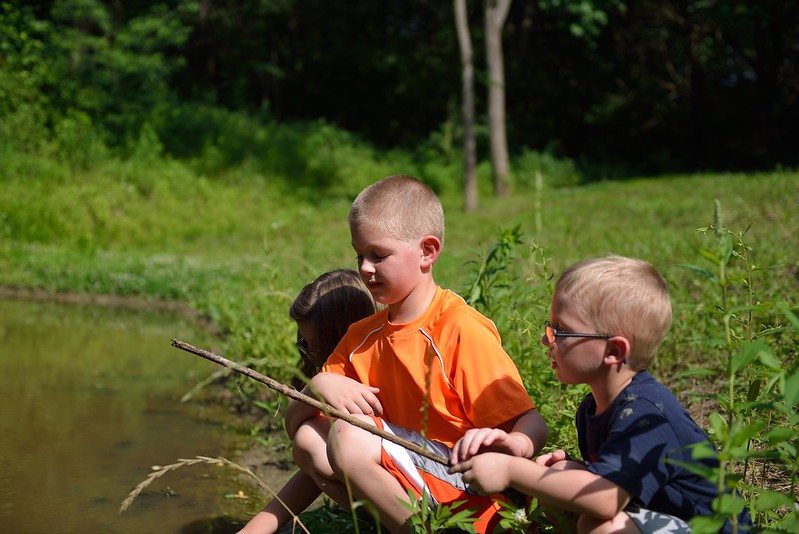EddieWalker
Epic Contributor
Those beams look incredible. I really like the rough look of them and being able to see where they cut it to make it square. The notches for the joists are just perfect looking. It's really amazing that they are in such good shape. Do you know what the wood type is? and where they sitting on the ground for all those years or elevated?
Eddie
Eddie





