I like that big sun window in the ceiling. Your house should be nice and cool in the summer. I'd like to see how that concrete dome is done.
Here you can find pics from construction of our house in Maine:
new house
Each module is poured in one go--walls and dome.
We moved in June and had to run the heat for a couple of days. All summer the house was 10-15 degrees below outdoor temp. We often opened the windows to warm things up a bit.
Steve
Maine
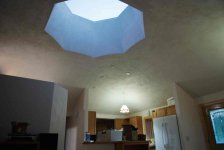
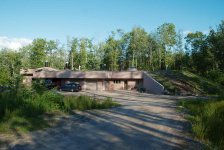
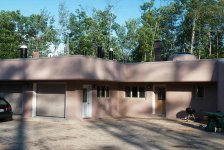
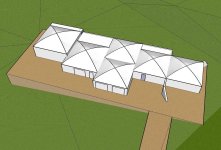
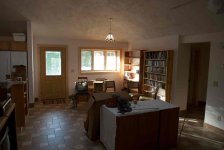
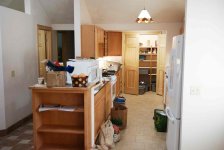
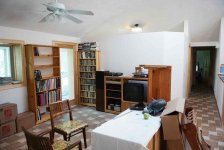
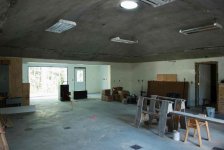
.jpg)
