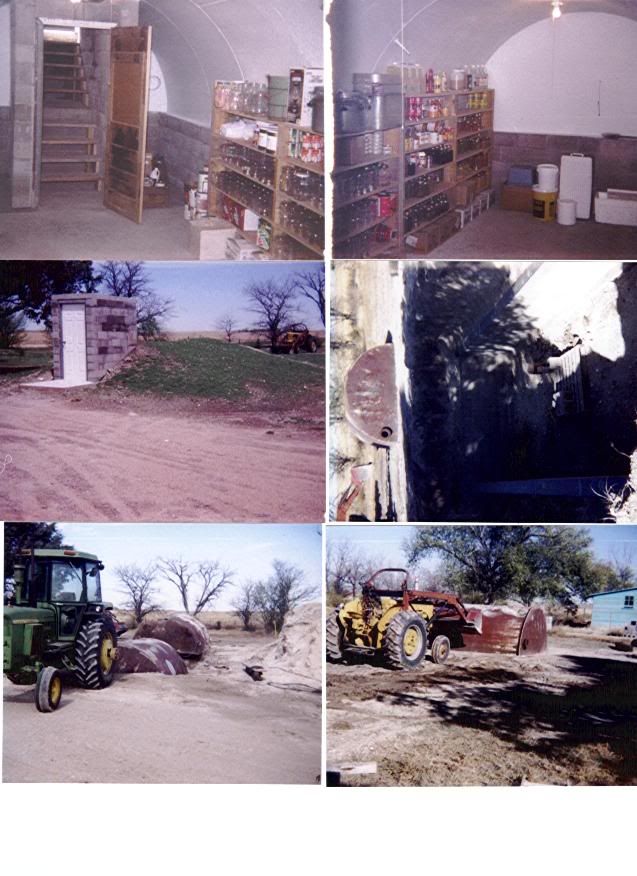MotorSeven
Elite Member
The War Dept requisitioned a root cellar over a year ago and she is getting impatient. I was in contact with a local septic tank company during this time, and the owner was working on building the forms to pour a 2,000 gal tank just for storm shelter/root cellar purposes. It's a long story on his end, and partial forms were welded up, but it just is not going to happen anytime soon. So, after researching, calling around and getting prices(up to $3,500) I decided to build my own.
My local COOP had special ordered a heavy gauge 8' tall x 14' long metal culvert a while back. The buyer had health issues and was unable to ever pick it up, so I negotiated a good price on it since they were ready to move it.....$700


I am going to pick it up this week. I have a location picked out to bury it, but I am trying to decide how to seal the ends......form/pour walls, block the walls(I have enough leftover 12" block)...or........? I am also considering planting it vertical, then forming/pouring a domed concrete roof. Obviously the strength of a culvert is horizontal, not vertical. This thing is really heavy duty, so I think I do have the option of orienting it either way. Vertical would be less work.....one roof vs two end walls.
So, have any of your TBN-ers seen one of these done up as a cellar? If so how did they attack this problem?
My local COOP had special ordered a heavy gauge 8' tall x 14' long metal culvert a while back. The buyer had health issues and was unable to ever pick it up, so I negotiated a good price on it since they were ready to move it.....$700


I am going to pick it up this week. I have a location picked out to bury it, but I am trying to decide how to seal the ends......form/pour walls, block the walls(I have enough leftover 12" block)...or........? I am also considering planting it vertical, then forming/pouring a domed concrete roof. Obviously the strength of a culvert is horizontal, not vertical. This thing is really heavy duty, so I think I do have the option of orienting it either way. Vertical would be less work.....one roof vs two end walls.
So, have any of your TBN-ers seen one of these done up as a cellar? If so how did they attack this problem?
