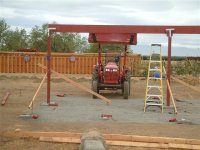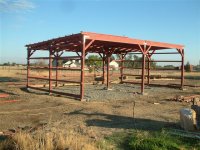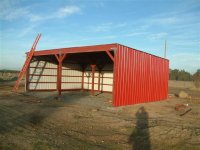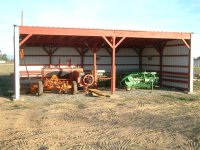whistlepig
Elite Member
If chores permit tomorrow I'm going to take some pics of my shed and post them.
If chores permit tomorrow I'm going to take some pics of my shed and post them.
Eight foot opening for a horse run in shed is not big enough, because sooner or later you are gonna have another horse. They get horsing around in there and you have trouble. Twelve foot opening, 4x6 or 6x6 uprights. Make it stouter to begin with and they can rub on the thing all they want and it will take the abuse. Use NO metal siding. Your T-111 is really popular for many but IF they ever put their foot through it, you will regret it. THICK Plywood would be better. You mentioned two by sixes inside,for nailers? Just make sure there is no place inside for a hoof or leg to get snagged in.
Guys,
I need to put pen to paper and actually figure out my bill of materials for this run-in shed. I'm thinking Pole-Barn style...
I need to figure out stuf like how big is the opening? How tall at the back? 8' centers on the side and 6' on the back? 4x6 PT posts? how deep in the dirt? Three walls and wide open front, or some sort of 10' x 10' opening?
I am planning on T-111 sides, lined with cheap 2x6 inside the "kick zone" and a metal roof. What Pitch? How big does the header need to be? I assume I put a header across every set of poles, and then run rafters down across the headers.
I'm certain I am making some faulty assumptions, and forgeting something as well.
Any help and/or advice is greatly appreciated...
Thanks in advance,
David




David, Here is a layout of something similar I am thinking about. I put posts in rear wall at 4' spacing for 2 reasons - 1. to better support the inner kick wall. 2. To sue as rafter support without a header system. Build front height tall enough to get the tractor under & loader to reach rear wall for clean out. No less than 2' slope (I prefer 3' slope = 3:12 pitch). The yellow dotted lines would be the rafters, probably 2X10s. The 3' walls at the front will help racking in strong wind, also give a little more wind break inside if wind is blowing into the open front.
View attachment 298565
We have had this shed so long now that I forgot what it looked like. I mentioned that it had a lean-to roof. Obviuosly it doesn't. It has more than one post in the front. It's not anchored to the ground (although it should be) and survived 84 MPH winds. When we moved 5 years ago we paid to have this shed moved with us. It's extremely heavy and sturdy.