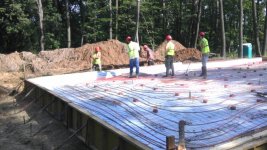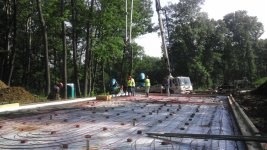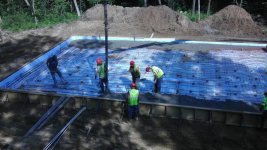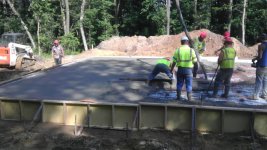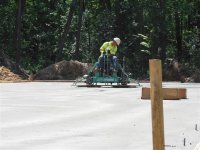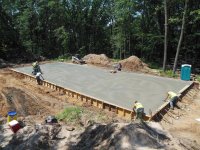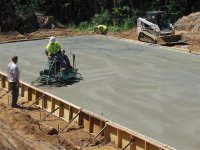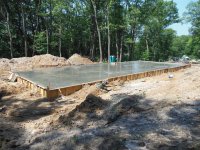You are using an out of date browser. It may not display this or other websites correctly.
You should upgrade or use an alternative browser.
You should upgrade or use an alternative browser.
A(nother) Home in the (different) Woods
- Thread starter dstig1
- Start date
/ A(nother) Home in the (different) Woods
#121
dstig1
Elite Member
- Joined
- Apr 7, 2010
- Messages
- 4,789
- Location
- W Wisc
- Tractor
- Kubota L5240 HSTC, JD X738 Mower, (Kubota L3130 HST - sold)
Then the framers started on the SIPs walls. Took 3 days for the 32x80' shop walls:
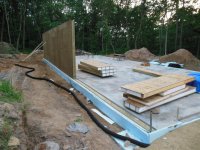
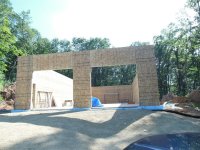
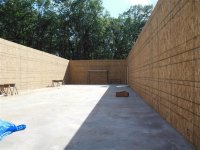
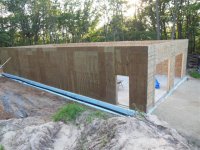
Then roof trusses and roofing
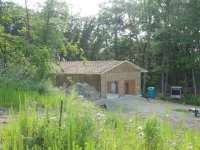
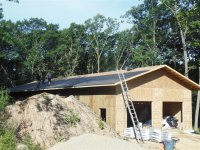
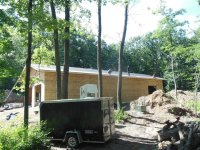
Then I installed the meter socket and main panel
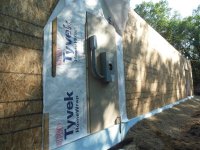
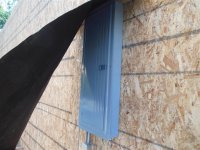
And the power co eventually connected the power (what a bunch of slackers - they were even sleeping in their trucks at 9AM!)
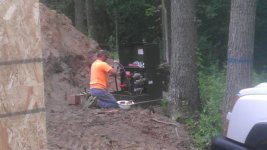
And some soffit
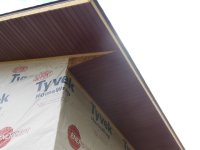
And garage doors
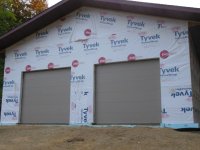




Then roof trusses and roofing



Then I installed the meter socket and main panel


And the power co eventually connected the power (what a bunch of slackers - they were even sleeping in their trucks at 9AM!)

And some soffit

And garage doors

Pixguy
Super Member
Wow, went up fast! I see plywood was used on the one outside wall, any reason for that?
ericher69
Veteran Member
Then the framers started on the SIPs walls. Took 3 days for the 32x80' shop walls:
<img src="http://www.tractorbynet.com/forums/attachment.php?attachmentid=332657"/>
<img src="http://www.tractorbynet.com/forums/attachment.php?attachmentid=332654"/>
<img src="http://www.tractorbynet.com/forums/attachment.php?attachmentid=332655"/>
<img src="http://www.tractorbynet.com/forums/attachment.php?attachmentid=332656"/>
Then roof trusses and roofing
<img src="http://www.tractorbynet.com/forums/attachment.php?attachmentid=332658"/>
<img src="http://www.tractorbynet.com/forums/attachment.php?attachmentid=332659"/>
<img src="http://www.tractorbynet.com/forums/attachment.php?attachmentid=332660"/>
Then I installed the meter socket and main panel
<img src="http://www.tractorbynet.com/forums/attachment.php?attachmentid=332661"/>
<img src="http://www.tractorbynet.com/forums/attachment.php?attachmentid=332662"/>
And the power co eventually connected the power (what a bunch of slackers - they were even sleeping in their trucks at 9AM!)
<img src="http://www.tractorbynet.com/forums/attachment.php?attachmentid=332663"/>
And some soffit
<img src="http://www.tractorbynet.com/forums/attachment.php?attachmentid=332664"/>
And garage doors
<img src="http://www.tractorbynet.com/forums/attachment.php?attachmentid=332665"/>
Looks good!
Any reason you put the doors on the short wall?
dstig1
Elite Member
- Joined
- Apr 7, 2010
- Messages
- 4,789
- Location
- W Wisc
- Tractor
- Kubota L5240 HSTC, JD X738 Mower, (Kubota L3130 HST - sold)
Good eye, Pixguy. That one side is actually made from foundation SIPs panels instead of the regular above-grade type so it has treated plywood on the outside and treated studs inside it. They just finished backfilling on Fri (no pics yet) but that wall is now below grade about 4-5' now. That had to do with the hillside it was cut into and how it all fit.
That is the same reason for the doors on the end - I was a bit constrained by the site location here in that I am close to the setback limit and trying to work in a flat spot (well flatt-ish - there is no "flat" on this lot). This was how it fit. Plus the design has it broken into a front garage section and a rear shop section, and that is the garage section up front (for tractor and my truck). There is another garage door on the long edge, on the downhill face for easy shop access with tractor or whatever.
That is the same reason for the doors on the end - I was a bit constrained by the site location here in that I am close to the setback limit and trying to work in a flat spot (well flatt-ish - there is no "flat" on this lot). This was how it fit. Plus the design has it broken into a front garage section and a rear shop section, and that is the garage section up front (for tractor and my truck). There is another garage door on the long edge, on the downhill face for easy shop access with tractor or whatever.
Dr Dave
Platinum Member
Looks nice , I see why you haven't posted in a wile.
How thick are the walls and what is thr R value?
How will you finish the exterior?
Dave
How thick are the walls and what is thr R value?
How will you finish the exterior?
Dave
dstig1
Elite Member
- Joined
- Apr 7, 2010
- Messages
- 4,789
- Location
- W Wisc
- Tractor
- Kubota L5240 HSTC, JD X738 Mower, (Kubota L3130 HST - sold)
The foundation panels are 8" thick, and the rest are 6". R value is a difficult question as the straight R value is 6" of expanded polystyrene so R 24ish (~R4/inch), but the real beauty of the system is that it is continuous and very air tight. Unlike framed construction, there are no thermal breaks in the panels except at the window & door openings where the trimmers are installed. The foundation panels are a bit different as they have thermal breaks in them for the support structure (the green treated studs) so I am not sure of the total R value there.
This is the panel supplier I am using, if you are curious. There are others around as they tend to be regional due to shipping costs. Enercept Structural Insulated Panels (SIPS) The Builders' Choice | Enercept, Inc.
You can see the exterior finish in the electric meter install. It is LP smartside stucco panel, which will then be painted. I am using 1x4 sleepers as an air spacer behind that for extra rainscreen-type protection.
This is the panel supplier I am using, if you are curious. There are others around as they tend to be regional due to shipping costs. Enercept Structural Insulated Panels (SIPS) The Builders' Choice | Enercept, Inc.
You can see the exterior finish in the electric meter install. It is LP smartside stucco panel, which will then be painted. I am using 1x4 sleepers as an air spacer behind that for extra rainscreen-type protection.
Dr Dave
Platinum Member
Thanks, I thought they looked like Enercept panels, I never thought about using them for a shop.
They are manufactured in Watertown SD, I grew up near there.
Dave
They are manufactured in Watertown SD, I grew up near there.
Dave
