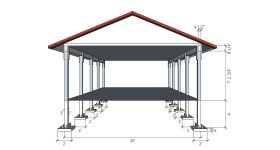Glad there's so many options that people had good luck with. I appreciate your input. Glad to be a part of this community. Hoping to keep learning every day.My shop is essentially a pole building just heavier built.
Since the drainage around it is poor I went the following route:
We dug 4 to 5 foot deep trenches around the perimeter and center and placed 16" inch plastic culverts vertically wherever a post was to be.
The bottom 6" of the culverts were slotted to allow water to drain out.
Large flat stones were put in the bottom of the holes and 8x8 PT posts were dropped down onto the stone.
The culverts were then filled with crushed stone.
We put french drains in the trenches run out to clear air and then backfilled them.
The posts were about 14 feet total length to give around 9 foot ceiling height.
Roof is a full gable style with a 12/12 pitch and metal roof.
After 20 plus years it is as solid as the day it was built.
You are using an out of date browser. It may not display this or other websites correctly.
You should upgrade or use an alternative browser.
You should upgrade or use an alternative browser.
Anyone from NE climates, Carport input appreciated.
- Thread starter Henry716
- Start date
- Views: 2821
/ Anyone from NE climates, Carport input appreciated.
#11
Everhard
Gold Member
I built mine 5 years ago, but only 8' under the trusses. 6x6 in ground 4', at the base 2x6 scabbed on the sides - building inspector explained those act as anchors. 2'x2'x 9" concrete footing, no concrete around posts - per inspector that only acts like a bucket around a post - holding water and rotting out the post. I used pressure treated and also coated them with tar up 6" above ground to further protect the posts.
Not sure about your post size given the height. Building code will dictate that I think. Also the span and size of beams between the posts and post spacing are all dictated by load - there's tables for that. In my case 8' spacing (firewood storage) meant triple laminated 2x10 construction. I made the beam myself. The code dictates that the ends of the 2x10's within the laminated beam have to be within a certain distance from the post they sit on.
My building is 20x36 approx. Not that in the plan below my footings are shown as 4" - that was the only thing the building inspector had me change when I submitted my plans. (I had no idea so went with 4" lol... )




Not sure about your post size given the height. Building code will dictate that I think. Also the span and size of beams between the posts and post spacing are all dictated by load - there's tables for that. In my case 8' spacing (firewood storage) meant triple laminated 2x10 construction. I made the beam myself. The code dictates that the ends of the 2x10's within the laminated beam have to be within a certain distance from the post they sit on.
My building is 20x36 approx. Not that in the plan below my footings are shown as 4" - that was the only thing the building inspector had me change when I submitted my plans. (I had no idea so went with 4" lol... )


