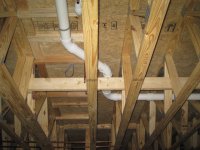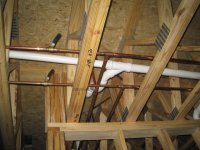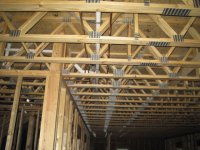eepete
Platinum Member
Once the rough in plumbing is done, take a big piece of cardboard or some plastic and tape off the fiberglass tub. Otherwise, everyone and their brother will be putting stuff in there and it will get scratched. Drywall and electricians will put ladders in there and stand on the rim to reach stuff.
If you're using fiberglass insulation: When you have pipes in outside walls, consider putting the round pipe insulation on there and tape it with the way too expensive metal tape (about $17 per roll). The 1/2" thick stuff in the box stores is OK. You'll have to play cutting games when pipes are against studs. Note you could also put the foam in a can around the pipe. Put less foam towards the inside of the house so the pipe can get some heat from the house. 1.5" to the outside wall, .5" to the inside of the house or cut it flush with where the drywall will be. You can cut it after it's formed. Since the pipes are (correctly) close to the inside, this will help them on the super cold nights as they will not be directly exposed to the air in the wall cavity, and will get some warmth from the house. Anything to insulate with a closed cell "block the air" type of product.
The box store 1/2" thick slip-on pipe insulation is good on any interior hot water pipes, such as what you see going to the laundry connection. Less heat loss year round and in the summer you don't pay to heat the water and then cool the air. I had a 50' run to the mater bath in our old house, and when we did a renovation I was able to insulate with that stuff. We were then able to turn down the water heater by about 5 degrees.
I know you're in the "fog of construction" big time now, and these are a few more little home owner things to do, but if you can do them they all add up to less headaches and a better quality house down the road. Give a shout when you're coming up on electrical and low voltage wiring if you want some ideas there. I'm still enjoying the thread, thanks for taking the time to keep everyone informed.
Pete
If you're using fiberglass insulation: When you have pipes in outside walls, consider putting the round pipe insulation on there and tape it with the way too expensive metal tape (about $17 per roll). The 1/2" thick stuff in the box stores is OK. You'll have to play cutting games when pipes are against studs. Note you could also put the foam in a can around the pipe. Put less foam towards the inside of the house so the pipe can get some heat from the house. 1.5" to the outside wall, .5" to the inside of the house or cut it flush with where the drywall will be. You can cut it after it's formed. Since the pipes are (correctly) close to the inside, this will help them on the super cold nights as they will not be directly exposed to the air in the wall cavity, and will get some warmth from the house. Anything to insulate with a closed cell "block the air" type of product.
The box store 1/2" thick slip-on pipe insulation is good on any interior hot water pipes, such as what you see going to the laundry connection. Less heat loss year round and in the summer you don't pay to heat the water and then cool the air. I had a 50' run to the mater bath in our old house, and when we did a renovation I was able to insulate with that stuff. We were then able to turn down the water heater by about 5 degrees.
I know you're in the "fog of construction" big time now, and these are a few more little home owner things to do, but if you can do them they all add up to less headaches and a better quality house down the road. Give a shout when you're coming up on electrical and low voltage wiring if you want some ideas there. I'm still enjoying the thread, thanks for taking the time to keep everyone informed.
Pete



