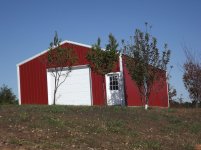Thanks for the response, Rooster. Your stonework is impressive; are you a mason?
No, I am an engineer with OCD! :laughing:
The work you see above is about 25% my labor and 50% my vision; the remaining part is the output of an old Irish mason (he's about 70) and two young guys who do the digging, lifting, cutting, and placing.
There are two essential elements when hardscaping your property with stone:
1) Too much is too much. This is very important. Keep the types and sizes and shapes and sources of the stone to a minimum. You have probably seen or been to a property where it looked like the landscaper/owner went to the stone yard and said, "i'll have some of that, and some of this, and some of that over there, and a couple of these, several of those round things, many of these square things, and few tons of that, etc etc etc". That will not work out well. White river rock and gray slate and bluestone and crushed red pebbles do not all coexist in nature together. You can't put tigers and gazelles in the same cage at the zoo -- so don't try to do it with stone either. Pick a theme, and stick with it. If you are going to use colored concrete pavers, no problem. Just don't pile all sorts of natural stone next to it, and vice versa. Hardscape should not look like you went to a quarry and got a little of everything. Settle on what you want to do and stick to the plan. Keep it simple, simple is good.
2) Go with the flow. Don't fight what's there. Look around first. Natural setting? Old house? Pick natural, uncut stone, random shapes, and build it up to look like it was there when the house was built. Contemporary setting? New house? Pick geometric (cut) stone, lower profile shapes, and match the look and feel of the house/environment. Example: You can't put polished black slate up against a old farmhouse; it will never work.
ps
This is no different than building the shed in the first place. Look around before swinging the hammer. If the nearby house has a steep pitched roofline with minimal soffit overhang, then build the shed the same way. Tie it all together. My pics above are an example of "shed overkill", I am well aware of that. But the basic geometry and "fit" with the surroundings and house are not accidental. You can do a similar setup with less expense but the end result can be exactly the same -- it works for what you need it for and doesn't look out of place.
I know this is sounding "zen" and all but I see a lot of cases where the same amount of money results in something that looks awkward IN THE ENVIRONMENT IT'S PLACED IN. A perfectly good shop design simply doesn't work aesthetically in some applications; for some, that is not an issue, but for permanent structures I would advise that you put a little thought in up front because either a) you will live with the results for a long time, or b) you will want to get your money back on resale of the property.
ps
Before I forget, put the largest doors you can on a shop. It just makes things so much easier. Roll door, garage door, carriage doors, sliding doors -- it doesn't matter how you do it, just make the opening large. Very large. As large as you can go. Every door type will come with tradeoffs (e.g. my swing-out carriage doors are a PITA in the winter when there is 2 feet of snow on the ground...) but the message here is to make the door opening large!
wrooster



