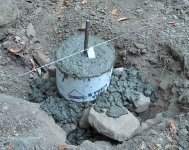rmasonjr,
I'm still unclear on what you are doing. Bear with me.
On my steel posts that sit on concrete, I have bolts sticking up out of the concrete. Then the posts set on the bolts with jacking nuts under and lock nuts over the post foot.
I measured from the bottom of one post with a tape measure and took a reading with a transit. Then I measured all the rest and adjusted them to match. It turned out to be a bit tricky to get the lowest one high enough to begin with and the lowest one was my starting one.
Next adjust them to verticle without changing their height.
If you have some without bolts pre-set, as I did, you can set them on blocking and shims. Then mark the concrete footing, move the post a bit and drill in an anchor bolt. For these, use 3/4" or the size of your choice, threaded rod in grade 8. Drill a larger hole, I used 1", to allow for imperfect drilling. Cut pieces to length and epoxy them into the drilled holes with the jacking nuts and lock nut installed as you go. Try to get 6" penetration minimum and use Simpson bolt setting epoxy as it's approved for this use and will break the concrete before pulling out. Or you can use bolt setting, expanding mortar that sets in munutes. If you use this method screw on an extra nut that will be buried in the final slab. Be careful to keep the posts in alignment, both verticle and in line with the other posts. Run some strings and use some tie straps, clamps, stakes, 2 X 4s, etc as needed. Pry against other posts, the tractor bucket or a stake to stabalize till the mortar or epoxy sets.
If you choose to use this method you'll end up with the whole building sitting there on bolts that will get grouted in or poured in with the final slab.
It's very important to check your transit or laser level for accuracy!! Do this by taking readings in opposite directions to verify consistency before you commit. Before I got a good transit I had to take two readings on every post from opposite directions and average the difference to get a good number. this was very frustrating and time consuming. It also required a chart be made and updated as I went along.
I was able to get all my posts to within about 1/8 inch. They could have been closer but for pre-cast bolt problems.
I don't subscribe to the "within an inch or two is fine" theory. Do the best you can all the way up to avoid big problems later. With the jacking bolt method you can visually sight up along the trusses and end wall beams. You can see how straight they are and adjust as needed.
Be sure you have a good work platform! I made one from an entrance gate that is made of 2" square tubing. It has a gate that opens in and is about 6' X 3'. A very secure place to take up purlins, wrench on bolts and have lots of tools handy without fear of falling.
