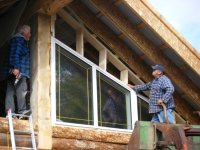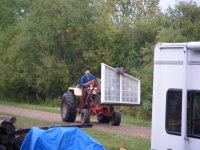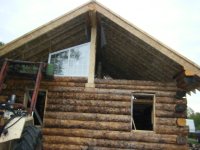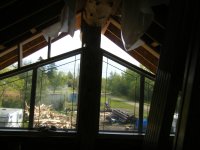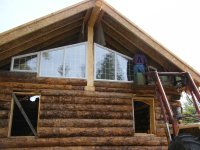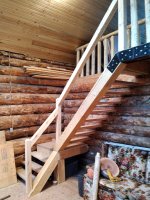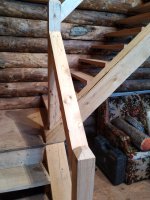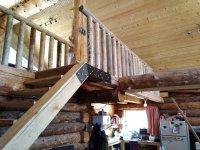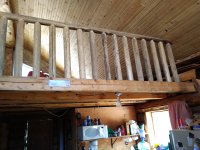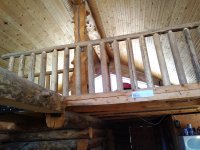triangel
Silver Member
I am posting pictures as I find them in the vast digital maze that they are stored in, so some are not necessarily in order that they were made, please bear with me, These pictures were us putting in the windows with my old 730 case. Special thanks to my brother-inlaw for being brave enough to ride the bucket and holding the windows
