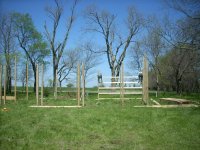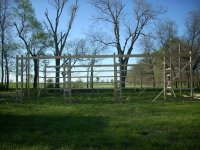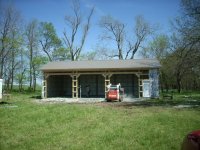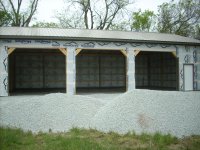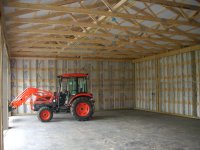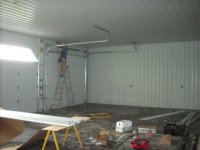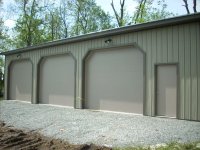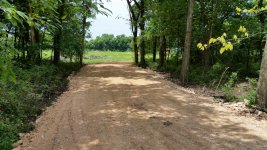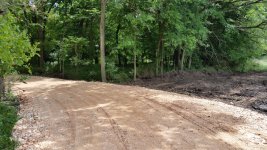Ed of all trades
Elite Member
Congrats to you and your wife. I wish you success and happiness with your new home.
This will be my first basement - but I've always wanted one. It will include an open room for a pool table, pinball and a small bar. Next to that will be a small storage room and a bath w/shower. The best part is my media room

The media room is fully encased in concrete, including the ceiling, and will have a triple bolt steel door - so it doubles as a giant safe room.
Thanks I am hoping for a pool table as well. God be with you as you go through all the choices you have to go through to make a house a home.
