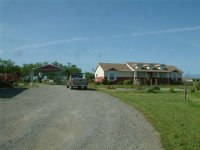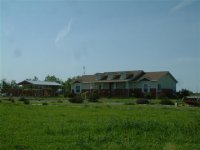MossRoad
Super Moderator
- Joined
- Aug 31, 2001
- Messages
- 60,339
- Location
- South Bend, Indiana (near)
- Tractor
- Power Trac PT425 2001 Model Year
I agree. I remember this cubby hole in that house my parents built that had to be an oops. It was a cool place to hide as kids. Dad closed it off before they sold the house several years later. The kitchen was the only room on a 4' foundation/crawlspace. That was always the coldest floor in the house and the kitchen sink froze on more than one occasion.
A good designer will do things like keep water line runs as short as possible. Putting a bathroom far away from the water heater at the other end of the house makes for a lot of cold water until it gets warm.
Ha! I found a 6 sq foot area with an outside window walled off in our house when we bought it. On that wall, inside, there were two windows. I was mowing the lawn and there were three windows. HUH? I ran up and looked into the window expecting to see Norman Bate's mom in a rocker, but it was just a walled off empty room. It made a fine closet once I opened it up. Very weird.

