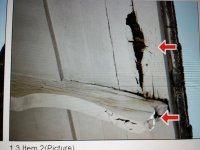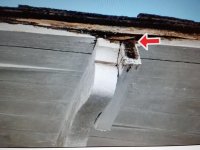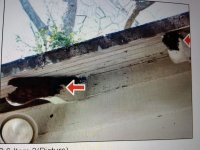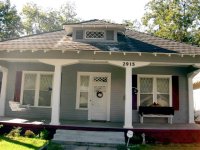Boeing
Platinum Member
Fellas, my daughter bought a really cute bungalow house a few years ago. It was built in 1906...Columbus, Ga. It is declared "Historic" and is need of some repair.
I'm almost historic myself but I'll admit that this house is about 40 years older than me.:laughing:
The roof has an overhang about 18" all around with exposed rafters open to a shaped end. 15 or so are rotted and need replacing. Some of the roof decking visible on this overhang is also rotted. I've been a "handyman" but I'm not a roofer nor a carpenter. Suggestions? I saw and photoed where one of the rafter ends had a "sister" board nailed alongside. I' don't think that what we need since this is visible AND historic. I do have a "jigsaw" and could shape 2X6's but HOW TO ATTACH THEM?????
Any advice would be appreciated.:confused2:
I'm almost historic myself but I'll admit that this house is about 40 years older than me.:laughing:
The roof has an overhang about 18" all around with exposed rafters open to a shaped end. 15 or so are rotted and need replacing. Some of the roof decking visible on this overhang is also rotted. I've been a "handyman" but I'm not a roofer nor a carpenter. Suggestions? I saw and photoed where one of the rafter ends had a "sister" board nailed alongside. I' don't think that what we need since this is visible AND historic. I do have a "jigsaw" and could shape 2X6's but HOW TO ATTACH THEM?????
Any advice would be appreciated.:confused2:



