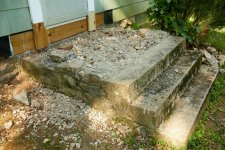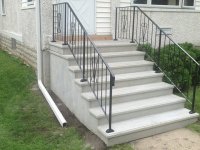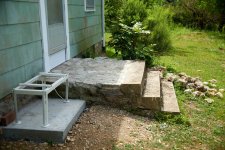2manyrocks
Super Member
- Joined
- Jul 28, 2007
- Messages
- 7,346
I just finished replacing this section of rim joist with pressure treated material. The original porch concrete was apparently butted against the untreated joists which had completely rotted away plus I found active termites that I sprayed. Although there was tar paper and galvanized sheet metal under the shingle siding next to this area, there wasn't any between the concrete and the rim joists themselves. It appeared as if this area had been patched at least once if not twice before in the 75 year history of the house.
There is no porch roof and the overhang is so short that there isn't really any protection against rain.
The old concrete landing was spalling. I couldn't figure out how to get the new rim joist in without tearing out the concrete landing. So I removed the landing to replace the rim joists and now I have to figure out how to proceed.
I am considering three options. 1). Tear off the entire porch and close in the door with a window and siding. The issue would be that the door trim is wider than other existing windows and it would look odd unless I recut and redo what I suspect may be asbestos siding. There is also some decorative trimwork at the top of the door that would have to be removed to make the opening match the existing windows. So this option is not that appealing, even though it would make functional sense because the doorway never gets used and there wouldn't be any more issues with the little porch.
2) Take the porch down a bit lower, tear off the steps to get the step riser height adjusted to the new landing height, and repour the landing and steps below sill level. This would be more work involving roughly double the amount of concrete to redo the steps not to mention the form work for the steps. And I would have a landing that is more than 7 3/4 inches below the interior floor level. I would guess option 2 would be double the work of option 3, but there wouldn't be any concrete against the rim joists.
3) Keep the existing steps, repour the landing against the rim joists, but flash the rim joist with rubber tape sealant and galvanized sheet metal. The form for the concrete would be relatively easy, and this would look like the least amount of work overall. What I don't want is for the rim joists to rot again and then have to remove all this new concrete. I saw one suggestion to leave an air gap between the concrete and the rim joist, but it just seems to me that this would just be an open pocket for rain to run into making the situation even worse.
If a gap would help, I have a section of galvanized C channel that I could insert between the rim joist and the concrete that would separate the two. The C channel would close off the top, but would be open in the center so hopefully it wouldn't let in as much rain as an air gap that was totally open The C channel is only 6" tall so I would have to come up with some kind of other filler to make up what I think will be a 7 1/4" thick landing.
I've looked on-line about how to do this, but I am not sure what I should really do.
Thoughts?
There is no porch roof and the overhang is so short that there isn't really any protection against rain.
The old concrete landing was spalling. I couldn't figure out how to get the new rim joist in without tearing out the concrete landing. So I removed the landing to replace the rim joists and now I have to figure out how to proceed.
I am considering three options. 1). Tear off the entire porch and close in the door with a window and siding. The issue would be that the door trim is wider than other existing windows and it would look odd unless I recut and redo what I suspect may be asbestos siding. There is also some decorative trimwork at the top of the door that would have to be removed to make the opening match the existing windows. So this option is not that appealing, even though it would make functional sense because the doorway never gets used and there wouldn't be any more issues with the little porch.
2) Take the porch down a bit lower, tear off the steps to get the step riser height adjusted to the new landing height, and repour the landing and steps below sill level. This would be more work involving roughly double the amount of concrete to redo the steps not to mention the form work for the steps. And I would have a landing that is more than 7 3/4 inches below the interior floor level. I would guess option 2 would be double the work of option 3, but there wouldn't be any concrete against the rim joists.
3) Keep the existing steps, repour the landing against the rim joists, but flash the rim joist with rubber tape sealant and galvanized sheet metal. The form for the concrete would be relatively easy, and this would look like the least amount of work overall. What I don't want is for the rim joists to rot again and then have to remove all this new concrete. I saw one suggestion to leave an air gap between the concrete and the rim joist, but it just seems to me that this would just be an open pocket for rain to run into making the situation even worse.
If a gap would help, I have a section of galvanized C channel that I could insert between the rim joist and the concrete that would separate the two. The C channel would close off the top, but would be open in the center so hopefully it wouldn't let in as much rain as an air gap that was totally open The C channel is only 6" tall so I would have to come up with some kind of other filler to make up what I think will be a 7 1/4" thick landing.
I've looked on-line about how to do this, but I am not sure what I should really do.
Thoughts?



