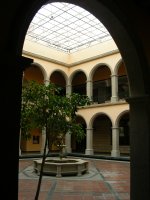dfkrug
Super Member
- Joined
- Feb 3, 2004
- Messages
- 7,188
- Location
- Santa Cruz Mtns, CA
- Tractor
- 05 Kioti CK30HST w/ Prairie Dog backhoe, XN08 mini-X
Patrick:
There is nothing wrong with concrete backer board. I prefer
Hardi-backer myself. Have you worked with it? Tough to cut
and screw, and comes in funky sizes. I did my walk-in shower
with the 3x5 Hardi-backer and it was a lot of work. The seams
also need to be taped. For the exterior, wire lath and conventional
stucco would be easier, IMO.
There is nothing wrong with concrete backer board. I prefer
Hardi-backer myself. Have you worked with it? Tough to cut
and screw, and comes in funky sizes. I did my walk-in shower
with the 3x5 Hardi-backer and it was a lot of work. The seams
also need to be taped. For the exterior, wire lath and conventional
stucco would be easier, IMO.
