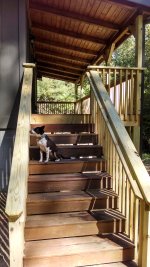TCJatko
Platinum Member
There are some rather nice looking panels that give the appearance of stone but can be put over block or concrete foundations.
On Sale Faux Stone Panels, Specials, Stone Miami Sales, Reduced
You can do this yourself or have it installed. I'm partial to either the river rock or stacked stone looks. As to the area under the porch, I'd leave it alone.
On Sale Faux Stone Panels, Specials, Stone Miami Sales, Reduced
You can do this yourself or have it installed. I'm partial to either the river rock or stacked stone looks. As to the area under the porch, I'd leave it alone.
