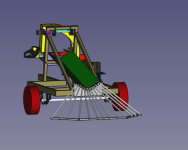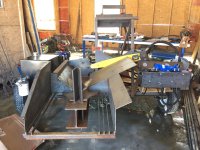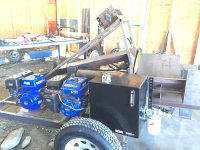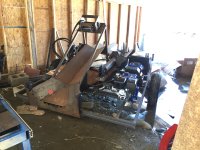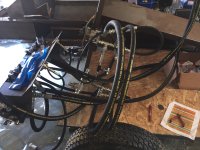Hi...sorry I didn't see your reply.
I work with AutoCAD all day everyday in 2-D design for restaurant planning & engineering. Determining a W10-49 would be better left to a structural engineer OR look on the internet for specs.
I had to do this when I vaulted my living room ceiling having to build 2-beam to carry load. Found all the formulas. That was all fun on CAD, but a bugger to drywall ! lol PS...it looks great.
Thanx man. Yeah its a lot stronger. The moment of inertia is 2x on the vertical axis and 3x on the horizontal! I just do not know if its overkill
Anyway here is a peak of the ongoing CAD of the winch type design
