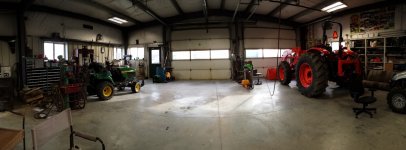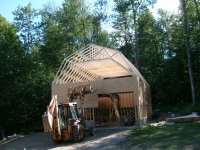franklin2
Gold Member
I am moving eventually. Looks like I am going to have to build a new garage/shop. The ceiling needs to be high because I have a auto lift. The garage I have now has only 10ft ceilings, but I make do with a scooter and don't raise the lift all the way up. A 12ft ceiling would give me full capability in height. I am thinking of making a cathedral type ceiling and putting the lift in the middle so the building doesn't end up so tall. I also have garage doors, I think I am going to a barn/slide door on rails, the garage door rails are always in the way.
Have any of you looked at a building made from the company in this link? https://www.facebook.com/BuildABarnLLC/ If you don't have facebook, here is their website; Build A Barn LLC The big deal I see is look how few posts you have to put in the ground, and there are no large 2x's going along the top of the posts. I got a local company to design the garage I have now, and they "created" a kit and they dumped it in the yard off the truck and I built it myself. It's 30 ft widex24ft deep, and on the front I have 3 10 ft openings(really ended up being about 9ft finished) and to span this distance he gave me 2x12's, enough to double them up on each side of the 6x6's to go across the door openings. He designed more posts on the back wall, so it has double 2x10's.
On the top of these doubled up 2x front and rear I installed trusses on 2ft centers, then plywood, and then shingles.
My questions are; What are the different designs for the roof support systems and the types of roofs? In the build a barn example, he is spanning a whole 10ft between the metal trusses. But he is using 2x6's on edge to support the metal roof. He has no beams across the posts, each post has it's own truss.
If I use a conventional wooden truss, what is the max amount I can separate them? I would probably be using 2x4's laid flat. Or could I buy some metal brackets and set the 2x4's or 2x6's on edge? Could I actually build a building like the build a barn, but use wooden trusses instead of the metal ones? Go to lowes and buy the metal brackets to hold the 2x6's on edge, and copy that design? Would I have to tell the truss people what I am doing and they would build a heavier truss or would a "normal" truss work? I would probably see if I could buy a cathedral type truss to give me more ceiling height.
Any truss spacing less than 10ft means I would have to install the 2x12 beams along the top of the posts, and then space the trusses along the top of the beams. Or install more posts in the ground for each truss. I would have to factor that into the cost comparison, comparing that to the cost and less labor to do the build-a barn building. Do any other companies use this type of method? He is close by, I could go pick it up the components myself.
Another question; I am assuming my designer put the trusses I have on my garage now on 2ft center because my garage had a more conventional plywood and shingle roof. Is that correct?
As always my priority is cost and ease of building/erecting the garage. If the cost is drastically cheaper to just add more posts, then I would consider that. One change I am going to make, my doors are below the gutters right now. I want to put one large door on the end of the "A" of the building, and utilize the cathedral part of the ceiling for the lift, so extra posts on the "sides" is not going to cramp my style for a large door.
Have any of you looked at a building made from the company in this link? https://www.facebook.com/BuildABarnLLC/ If you don't have facebook, here is their website; Build A Barn LLC The big deal I see is look how few posts you have to put in the ground, and there are no large 2x's going along the top of the posts. I got a local company to design the garage I have now, and they "created" a kit and they dumped it in the yard off the truck and I built it myself. It's 30 ft widex24ft deep, and on the front I have 3 10 ft openings(really ended up being about 9ft finished) and to span this distance he gave me 2x12's, enough to double them up on each side of the 6x6's to go across the door openings. He designed more posts on the back wall, so it has double 2x10's.
On the top of these doubled up 2x front and rear I installed trusses on 2ft centers, then plywood, and then shingles.
My questions are; What are the different designs for the roof support systems and the types of roofs? In the build a barn example, he is spanning a whole 10ft between the metal trusses. But he is using 2x6's on edge to support the metal roof. He has no beams across the posts, each post has it's own truss.
If I use a conventional wooden truss, what is the max amount I can separate them? I would probably be using 2x4's laid flat. Or could I buy some metal brackets and set the 2x4's or 2x6's on edge? Could I actually build a building like the build a barn, but use wooden trusses instead of the metal ones? Go to lowes and buy the metal brackets to hold the 2x6's on edge, and copy that design? Would I have to tell the truss people what I am doing and they would build a heavier truss or would a "normal" truss work? I would probably see if I could buy a cathedral type truss to give me more ceiling height.
Any truss spacing less than 10ft means I would have to install the 2x12 beams along the top of the posts, and then space the trusses along the top of the beams. Or install more posts in the ground for each truss. I would have to factor that into the cost comparison, comparing that to the cost and less labor to do the build-a barn building. Do any other companies use this type of method? He is close by, I could go pick it up the components myself.
Another question; I am assuming my designer put the trusses I have on my garage now on 2ft center because my garage had a more conventional plywood and shingle roof. Is that correct?
As always my priority is cost and ease of building/erecting the garage. If the cost is drastically cheaper to just add more posts, then I would consider that. One change I am going to make, my doors are below the gutters right now. I want to put one large door on the end of the "A" of the building, and utilize the cathedral part of the ceiling for the lift, so extra posts on the "sides" is not going to cramp my style for a large door.

