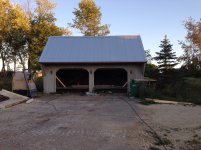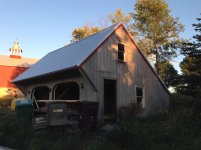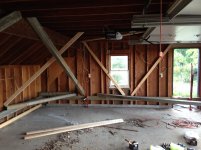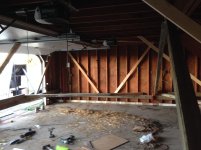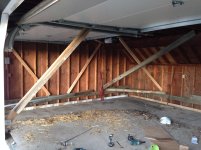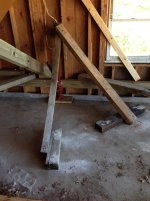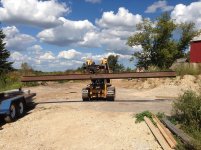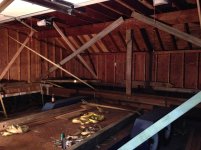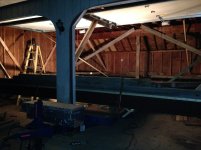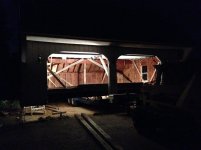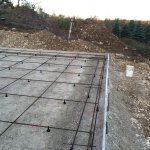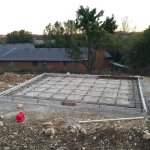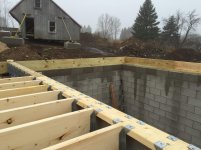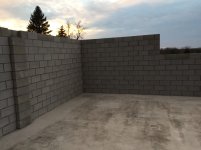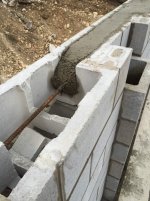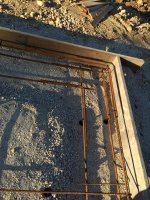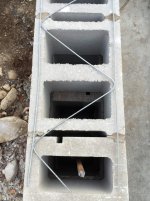ultrarunner
Epic Contributor
- Joined
- Apr 6, 2004
- Messages
- 23,009
- Tractor
- Cat D3, Deere 110 TLB, Kubota BX23 and L3800 and RTV900 with restored 1948 Deere M, 1949 Farmall Cub, 1953 Ford Jubliee and 1957 Ford 740 Row Crop, Craftsman Mower, Deere 350C Dozer 50 assorted vehicles from 1905 to 2006
I helped a neighbor a few years back move a 12 x 24 garage... another neighbor was adding on and gave away the garage.
It really was a simple low cost solution.
They rounded up a bunch of C-clamps... 6 were mine and used them to attach 2 x material from sidewall to side wall... they schedule a garage party for a Saturday and invited neighbors, family and friends to the BBQ.
I guessing somewhere between 30 and 40 men got inside the garage and on command lifted and walked the garage to it's new location...
I realize there is a big difference weight wise between this one car garage and the two car you are moving...
It's been years and people still talk about the big garage move and party...
It really was a simple low cost solution.
They rounded up a bunch of C-clamps... 6 were mine and used them to attach 2 x material from sidewall to side wall... they schedule a garage party for a Saturday and invited neighbors, family and friends to the BBQ.
I guessing somewhere between 30 and 40 men got inside the garage and on command lifted and walked the garage to it's new location...
I realize there is a big difference weight wise between this one car garage and the two car you are moving...
It's been years and people still talk about the big garage move and party...
