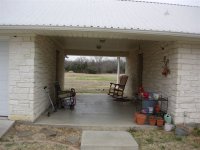moss2940
Bronze Member
I was curious how or if this could be accomplished?
My house has a breezeway between the house and garage. The house, breezeway and garage are all on the same concrete foundation.
The concrete where the breezeway is, has a slight slope to it.
What is the best method for leveling something like this? Is it even possible?
The breezeway is about 26' x 15'. The slight slope is over the 26' direction and drops maybe 1.5-2"'s over the length of the 26' part.
Thanks Randy
My house has a breezeway between the house and garage. The house, breezeway and garage are all on the same concrete foundation.
The concrete where the breezeway is, has a slight slope to it.
What is the best method for leveling something like this? Is it even possible?
The breezeway is about 26' x 15'. The slight slope is over the 26' direction and drops maybe 1.5-2"'s over the length of the 26' part.
Thanks Randy
