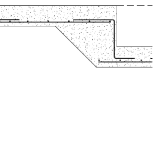Unfortunately today one is somewhat required to be their own contractor and still hire a contractor to do the job and tangle with their buddies, the sub-contractors. Most sub-contractors really don't want to have to deal with the homeowner. I chalk this up to most of them lack good communication skills, even though they may excel at their actual job; laying tile or whatever.
This may not make you feel better, because it is after the fact with regard to your garage foundation build, BUT keep in mind, and keep telling yourself: the key to good building is the foundation, period.
So the benefit to you right now is you have caught defects in time to repair them to your satisfaction. The down side is this IS what your hired contractor's job is/was. And getting him to take of you now may be more difficult since he hasn't been taking care of you to date.
Now it may not be his fault that the foundation is substandard and fraught with issues, BUT it is his responsibility to do a better job of delivering what you agreed to at the outset.
Next question: how much of the job is already paid for? Tell us not a lot, please. This is another way you can get things corrected is if you withheld some or all of the money....
Regardless, you now have to resolve what you know is wrong with your foundation. It may be a long involved process but it will be worthwhile in the end result, vs. doing nothing and living with the shoddy quality you have currently.
Post back some more answers to the questions posed and what you think you want to do going forward.
