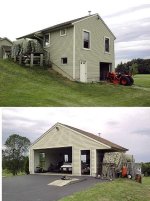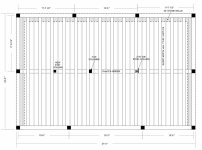You are using an out of date browser. It may not display this or other websites correctly.
You should upgrade or use an alternative browser.
You should upgrade or use an alternative browser.
Load Bearing Garage Floor over a Basement
- Thread starter marrt
- Start date
/ Load Bearing Garage Floor over a Basement
#11
Von
Veteran Member, Advertiser
Martt, What you want to do is what my shop is! Mine is 24'x26 with concrete on both floors. I used steel beams and bridge decking, and have just poured concrete on that. Here is a photo of the shop. If you have any questions just ask /forums/images/graemlins/smile.gif
Attachments
Kelvin
Platinum Member
- Joined
- Apr 15, 2000
- Messages
- 800
- Location
- East Tennessee
- Tractor
- B2910 & BX23 (previously B2150 & B7100D)
Sounds like you have plenty of responses so far.
Now for some pricing information.
I called a pre-fab concrete company in Knoxville TN to get an estimate for enough pre-built concrete slabs to construct a 24x40 garage. I don't have the exact number in front of me, but the estimate was just under $5000 delivered. I would then be required to have a crane there to unload and place the structures, then pour a 2" cap over the slabs. The company will provide a weight bearing capacity for the structure if built to their specifications.
I figured that the total floor cost for the 24x40 would be about $3000 more than a two-story garage built using wood floor trusses that couldn't bear the weight of a vehicle.
I still haven't built the garage yet. I'll follow this thread to learn what I can.
Kelvin
Now for some pricing information.
I called a pre-fab concrete company in Knoxville TN to get an estimate for enough pre-built concrete slabs to construct a 24x40 garage. I don't have the exact number in front of me, but the estimate was just under $5000 delivered. I would then be required to have a crane there to unload and place the structures, then pour a 2" cap over the slabs. The company will provide a weight bearing capacity for the structure if built to their specifications.
I figured that the total floor cost for the 24x40 would be about $3000 more than a two-story garage built using wood floor trusses that couldn't bear the weight of a vehicle.
I still haven't built the garage yet. I'll follow this thread to learn what I can.
Kelvin
I built a safe room one time - It have 8" poured concrete all around, walls and basement floor - for the garage floor above I used steel siding to pour the garage floor concrete on - To support the concrete floor above I used 3 or 4 - 16" - Steel I-beams - Good place to put the kids and their band.
Marrt - I just had a garage built like you have asked about. It is 28'x 28', I park my two cars above, another car and my Kubota L3010 below. The garage is built on a hillside, attached to my house with a 10'x12' mudroom, also with a basement. I have 12' basement walls on the garage- needed because of the slope, with a 9'x7'6" overhead door. The main floor is 3"x7" T&G hemlock planks, the floor joists are 4"x9" hemlock, all sitting on a single 16"x 45lb I-beam. The prints for this do have an engineers stamp, it is supposedly rated at 200psf. The basement floor is a std. poured concrete floor reinforced with mesh. I also have the floor framed for a 4 ft. stairway to the basement. The building inspector in my town stated that a wood floor is ok to use as long as the building is not for commercial usage. With the exception of the I-beam, I think that many, many barns have been built in a similar manner. This proved to be the most cost effective way for me to build, cheaper than a lot of extra fill and two buildings, and cheaper than stressed or poured concrete. The plans and lumber came from Ken Sigfridson at Sigfridson& sons Sawmill here in Brooklyn, Ct. Ken was absolutely awesome to deal with- on time, on budget and very accomodating. I'm sorry, but I don't have the abilities to post any pictures of it- no camera!
yooperdave
Veteran Member
- Joined
- Nov 28, 2001
- Messages
- 1,124
- Location
- Marinette, WI
- Tractor
- Tool Cat 5600, LS XJ2025H, Branson 4215HC
A precast concrete slab will work just fine.
The key is to use a double topping slab.
The configuration would include(bottom to top):
precast slab +
concrete topping for leveling+
weatherproof/waterproof membrane+
concrete wearing surface
Provide a nominal pitch to keep the water out as best you can.
You can get flat precast slabs to go the spans you require, and for loads more than what you would probably require.
It will not be cheap, but it will be a very good system that will install very fast.
Regards,
Yooper Dave
The key is to use a double topping slab.
The configuration would include(bottom to top):
precast slab +
concrete topping for leveling+
weatherproof/waterproof membrane+
concrete wearing surface
Provide a nominal pitch to keep the water out as best you can.
You can get flat precast slabs to go the spans you require, and for loads more than what you would probably require.
It will not be cheap, but it will be a very good system that will install very fast.
Regards,
Yooper Dave
Worksmart
Silver Member
- Joined
- Jan 24, 2002
- Messages
- 221
- Location
- S.E. Michigan
- Tractor
- L6060, BX22, 1953 Farmall Super A, 1949 Farmall Cub, 1964 International Cub, 1966 International Cub, 1976 International Cub
marrt - the attached link should help with your edumacation /forums/images/graemlins/smile.gif.
Kerkstra/Spancrete
We've dealt with these people on commercial projects. Chuck
Kerkstra/Spancrete
We've dealt with these people on commercial projects. Chuck
Makers_Mark
Silver Member
I just got the ok from my engineer to pour 4" of concrete onto steel decking over wood joists. Here are the conditions:
Joists - 6.5"x8"-30" o.c. 11.5" span
Girder - 9"x10"
Steel deck - USD 9/16" galvanized steel
Wire mesh - 6x6 #10
The project is a 150 year old bank barn. All lumber is hand-hewn timbers. I think I will add 2x10's in between the existing joists just for good measure. I do have to add 1 column/footing as additional support for the main girder.
Attached is a floor plan. I was pleasantly suprised when my engineer told me I could do this. I may even add radiant heat for the floor. Load was figured for concrete/deck/tractor/equiptment.
Of course I have to inspect the timbers for termite/rot damage, but I think it's ok. I also will do a test to measure deflection before I pour.
See attached plan
Joists - 6.5"x8"-30" o.c. 11.5" span
Girder - 9"x10"
Steel deck - USD 9/16" galvanized steel
Wire mesh - 6x6 #10
The project is a 150 year old bank barn. All lumber is hand-hewn timbers. I think I will add 2x10's in between the existing joists just for good measure. I do have to add 1 column/footing as additional support for the main girder.
Attached is a floor plan. I was pleasantly suprised when my engineer told me I could do this. I may even add radiant heat for the floor. Load was figured for concrete/deck/tractor/equiptment.
Of course I have to inspect the timbers for termite/rot damage, but I think it's ok. I also will do a test to measure deflection before I pour.
See attached plan
Attachments
Anonymous Poster
New member
- Joined
- Sep 27, 2005
- Messages
- 0
Please say that's a typo on 9/16 steel decking.
I'd like to see some rebar in there too, and a vibration spec during the pour. The mason may hate you, but you'll have a much stronger denser slab with proper vibration.
I'd like to see some rebar in there too, and a vibration spec during the pour. The mason may hate you, but you'll have a much stronger denser slab with proper vibration.

