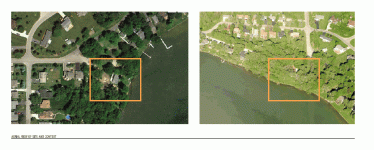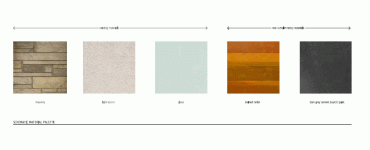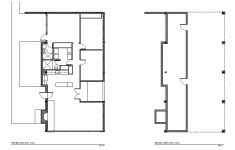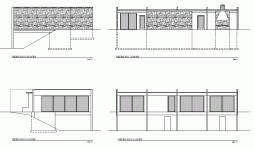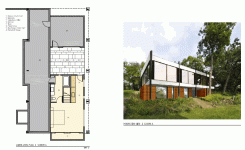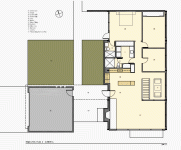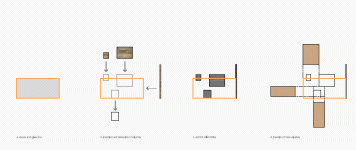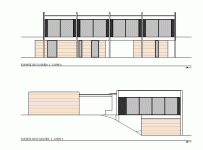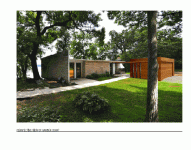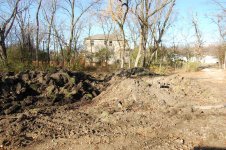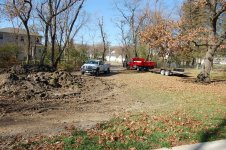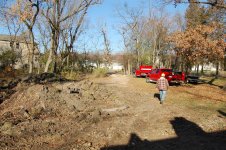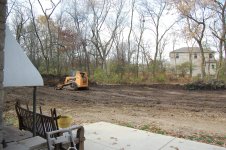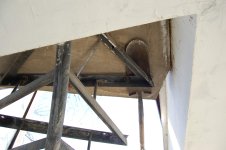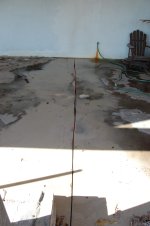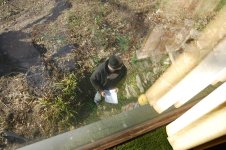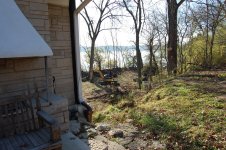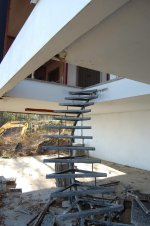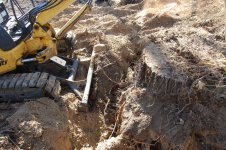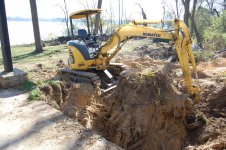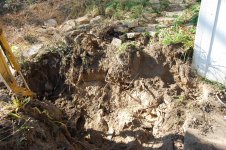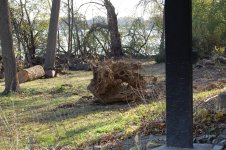LoveTheSmellofDiesel
Silver Member
Here are the interior pictures before we began the remodel. We were going to limit ourselves to Phase 1 being to add the downstairs living space, move in and then attend to the upper. It quickly turned to lets paint and carpet the upstairs so mom would have a nice living space she deserves as we had to address the newly added sitting area where the exterior stairs were located and it did not take much to liven it up.
It is amazing looking at these pictures at how dark the house was, as the curtains were rarely pulled as mechanically half of them failed to work with their drawstrings. With such large window, the hallway and kitchen areas were very dark. In these pictures you can see the water damage from the roof that failed and left water stains in the ceiling drywall. The kitchen ceiling also gave way. That all happened in one spring's thaw cycle... My guess it had been leaking for years through the insulation and made its way down to the drywall that then gave way. You can also see the cement with mosaic black rock? on the exterior arched stairway that replaced the original redwood stairs. From what I can tell these were put in place one to two years after original construction...my guess due to the smoothness and slippery-ness of the wood they went with it. Each one weighed about 100-150lbs depending on where it was in the arch due to size.
It is amazing looking at these pictures at how dark the house was, as the curtains were rarely pulled as mechanically half of them failed to work with their drawstrings. With such large window, the hallway and kitchen areas were very dark. In these pictures you can see the water damage from the roof that failed and left water stains in the ceiling drywall. The kitchen ceiling also gave way. That all happened in one spring's thaw cycle... My guess it had been leaking for years through the insulation and made its way down to the drywall that then gave way. You can also see the cement with mosaic black rock? on the exterior arched stairway that replaced the original redwood stairs. From what I can tell these were put in place one to two years after original construction...my guess due to the smoothness and slippery-ness of the wood they went with it. Each one weighed about 100-150lbs depending on where it was in the arch due to size.
Attachments
-
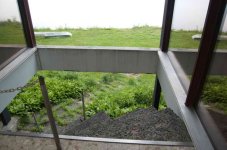 Exterior Stairs.jpg48.9 KB · Views: 342
Exterior Stairs.jpg48.9 KB · Views: 342 -
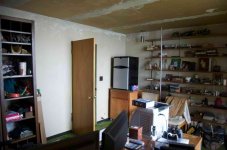 Den.jpg41.6 KB · Views: 219
Den.jpg41.6 KB · Views: 219 -
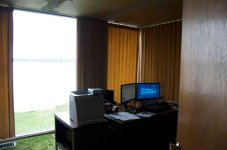 Den2.jpg30 KB · Views: 157
Den2.jpg30 KB · Views: 157 -
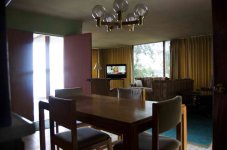 Dining Room.jpg32.6 KB · Views: 158
Dining Room.jpg32.6 KB · Views: 158 -
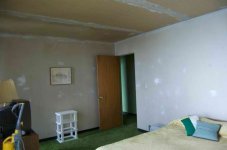 Guest BR2.jpg23 KB · Views: 129
Guest BR2.jpg23 KB · Views: 129 -
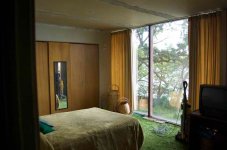 Guest BR.jpg41.2 KB · Views: 120
Guest BR.jpg41.2 KB · Views: 120 -
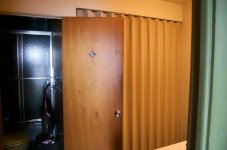 Guest Bath.jpg29.5 KB · Views: 120
Guest Bath.jpg29.5 KB · Views: 120 -
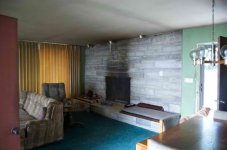 Fireplace-Living.jpg34.3 KB · Views: 1,014
Fireplace-Living.jpg34.3 KB · Views: 1,014 -
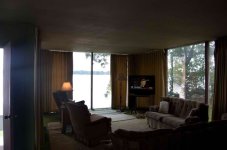 Living Room.jpg30.4 KB · Views: 138
Living Room.jpg30.4 KB · Views: 138 -
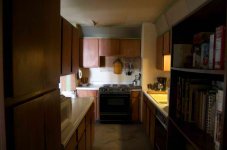 Kitchen.jpg27.1 KB · Views: 232
Kitchen.jpg27.1 KB · Views: 232 -
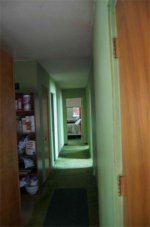 Hallway2.jpg21.8 KB · Views: 127
Hallway2.jpg21.8 KB · Views: 127 -
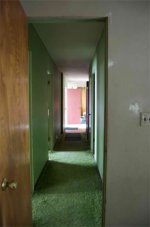 Hallway.jpg24.3 KB · Views: 185
Hallway.jpg24.3 KB · Views: 185 -
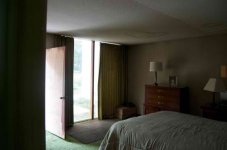 Master BR.jpg25.5 KB · Views: 125
Master BR.jpg25.5 KB · Views: 125
