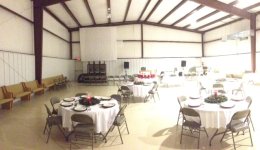OK. That helps a lot. You want the mobile wall to match the existing lower wall in height and make it from the same material so everything looks nice. Lumber is going to need diagonal bracing, but the metal siding material may provide that. You'll probably want to include some J channel (I think that's what its called) around the edges to slip the siding into on the top and sides for a more professional looking finish and to protect fingers from metal edges. I'm not a siding guy. Do you have a siding guy in your church? Anyhow, it would seem a wood frame of 2x2s would work. But the hard part will be fastening the frame to the wheeled section and have it sturdy enough so it won't break out the wood if side loads are put on it. How much does the siding weigh, plus the wood frame, plus the fasteners, etc... hmmm.... It will definitely be an interesting project. With good wheels, even heavy items roll easily, so that's probably the least of your worries. Don't go cheap on the wheels. You might want at least one locking wheel on each end as well. Wish I could help you more. Maybe there's some siding guys here on TBN.
