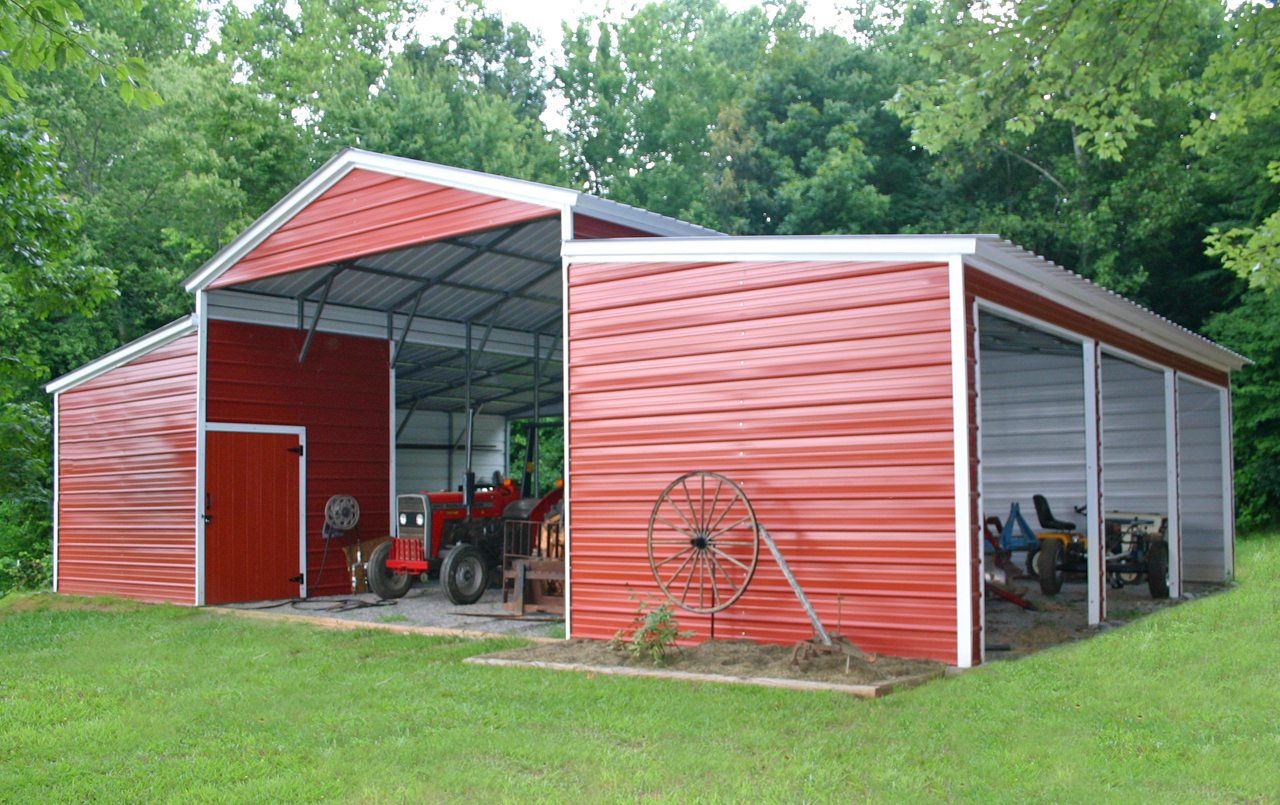airbiscuit
Super Member
- Joined
- Aug 28, 2004
- Messages
- 5,866
- Location
- NW Wisconsin
- Tractor
- New Holland T2310, Kubota L3010 GST, New Holland TC21DA, Farmall H *** Previously - 1941 John Deere B, Shibaura SD1500, John Deere 850, Bobcat 642, New Holland 1925
What are your barn details - size - roof style - materials, etc.?
