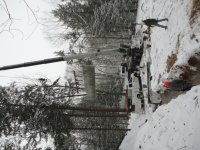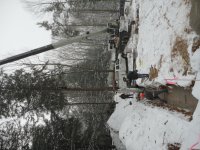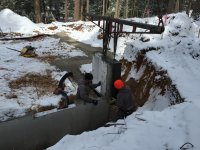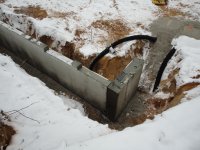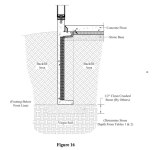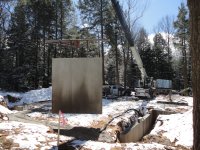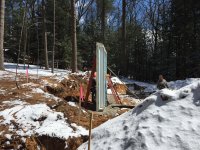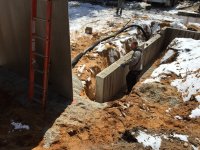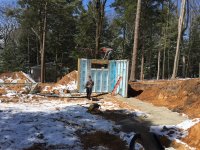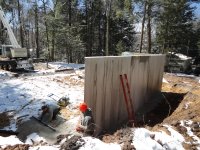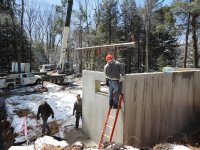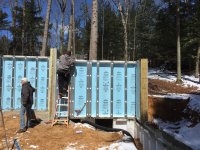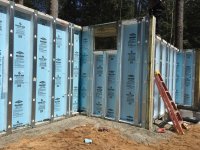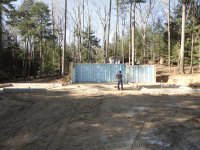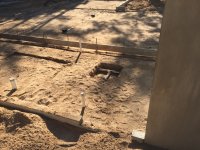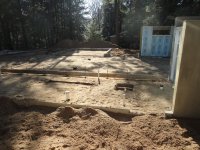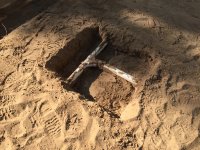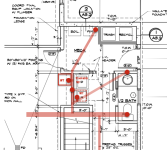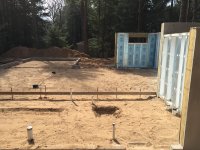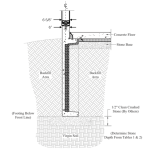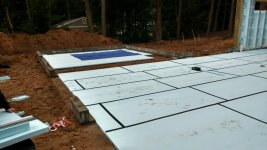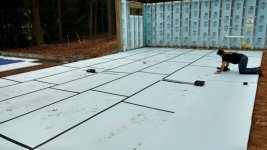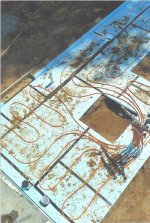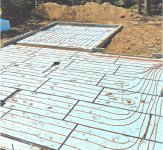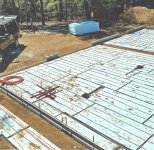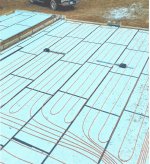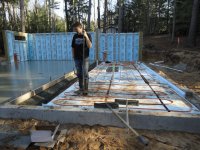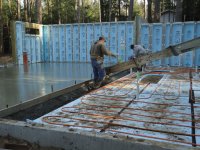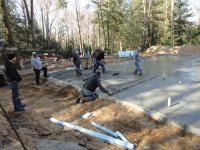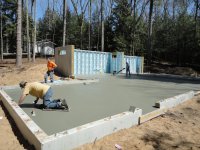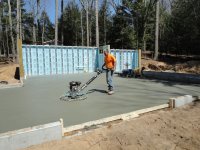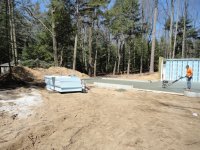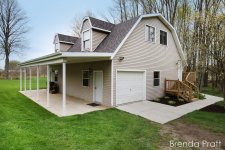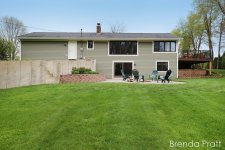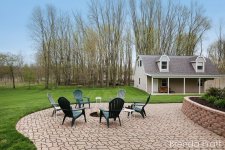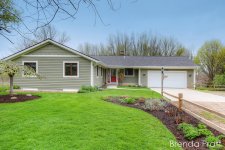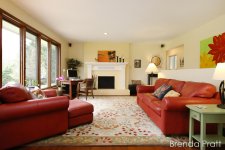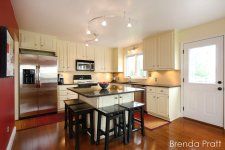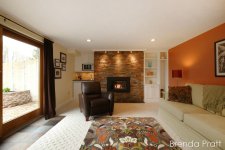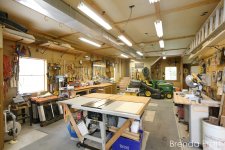You are using an out of date browser. It may not display this or other websites correctly.
You should upgrade or use an alternative browser.
You should upgrade or use an alternative browser.
New cottage/retirement home near Lake Michigan
- Thread starter ededic
- Start date
/ New cottage/retirement home near Lake Michigan
#31
ededic
Gold Member
LittleBill21
Veteran Member
how do they seal the wall sections to each other?
ededic
Gold Member
how do they seal the wall sections to each other?
LittleBill,
From the manufacturer: “Superior Walls panels are bolted together at the top and the bottom of each panel and a one-part polyurethane sealant is used to seal the panel joints of the foundation system. This one-part polyurethane sealant is specifically manufactured for use with precast concrete products.”
ededic
Gold Member
April 13, 2016
Backfill of the foundation walls and getting ready for rough underfloor plumbing. This was also done by others as my wheeled equipment in this beach sand is not very effective.
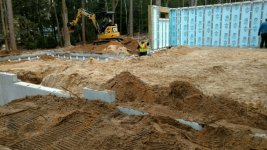
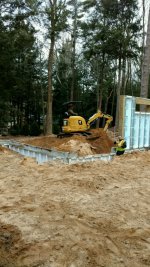
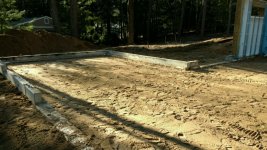
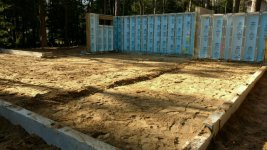
Rough plumbing in and ready for inspection. I hired out plumbing. Had to pick battles as I do not have enough time to do everything. I am working full time while building this project.
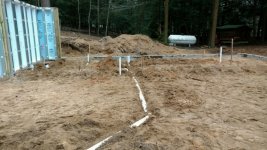
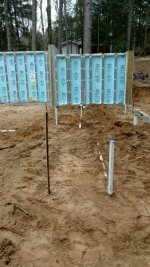
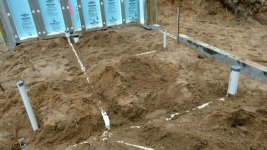
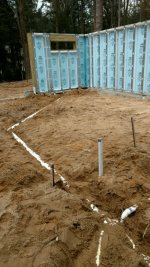
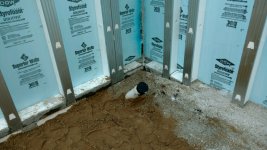
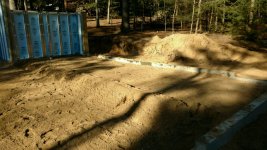
Backfill of the foundation walls and getting ready for rough underfloor plumbing. This was also done by others as my wheeled equipment in this beach sand is not very effective.




Rough plumbing in and ready for inspection. I hired out plumbing. Had to pick battles as I do not have enough time to do everything. I am working full time while building this project.






