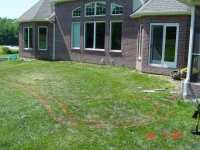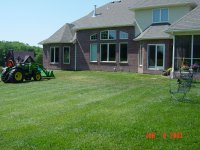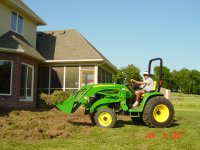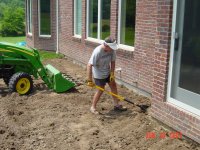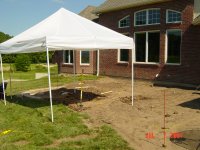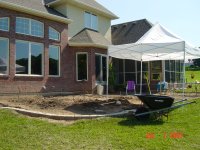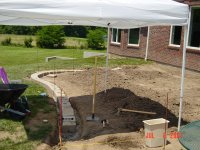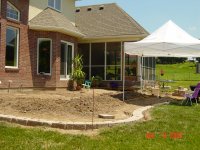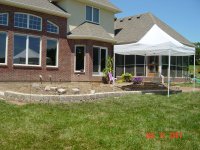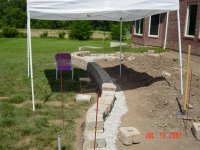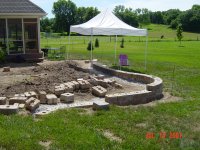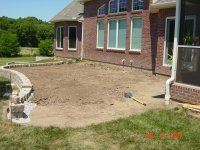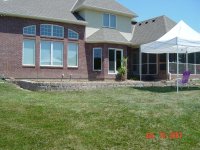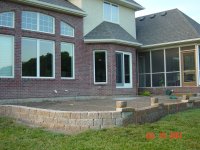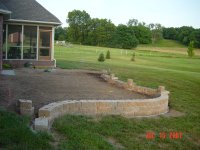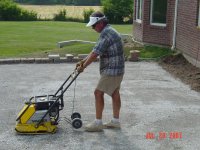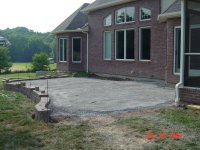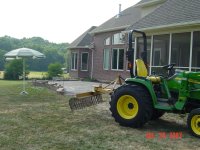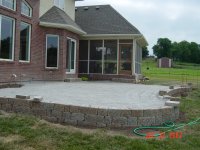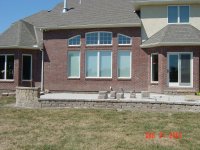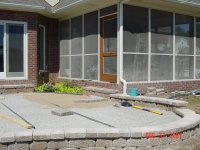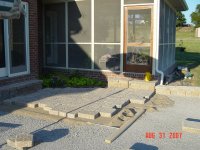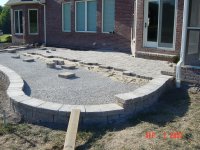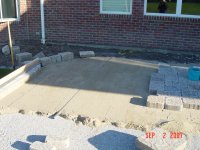steveinmo
Silver Member
Some of you may remember my new house thread a couple of years ago. Well, the thought was to let the ground settle around the house before putting in a patio off the back porch area. Two years sounded like long enough to me, so we got out the garden hose and started laying out a rough design. I don't know what I was thinking that day......seemed so easy laying out all of those beautiful curves. There were several times during the project that I cussed that day and longed for a nice rectangular design.
Anyway what things looked like after we layed it out and laid some paint lines down and the obligatory tractor pic.
Anyway what things looked like after we layed it out and laid some paint lines down and the obligatory tractor pic.
