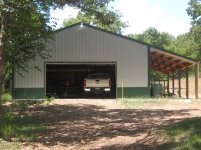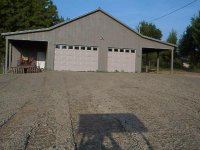Your post is timely because, my new barn is nearing completion, and I too, am using a contractor. In my case, I had a 30x40 "bare bones" pole barn that I expanded to 30x50 and added a full second floor under a gambrel roof.
Finding a contractor: I was lucky to get a custom home builder in the area that was between jobs. If your main concern is to get your barn built the way you want it, avoid hiring a "pole-barns-for-less" type of contractor. These guys know how to do one thing: build one type of barn as quickly and cheaply as possible. If you are conftorbale with the system they employ and cost is a concern, then that's okay. But if you want the details the way you want them, find a builder you can work with.
Working with your contractor: Even a custom builder is going to be cost consious. Contractors are accustomed to doing the minimum necessary to meet codes, keep costs down and get jobs. If you are looking for something a out of the ordinary, you are going to have to be involved in the process. Let your guy know you want to see the truss design before he orders the trusses, for example. In my case, I really had to stand my ground to get what I wanted. Don't be afraid to do this. My guy really aimed to please, but it took some doing to convince him that I really did want a 30-foot clear span loft that I can store engines in!
Do your homework: This is the important part. Look at other buildings that you like. Take pictures and show them to your contractor. Make some drawings of what you want. They don't have to done by an architect, but get some graph paper and make scale floor plans and elevations. Keep doing what you are doing. Get on the Internet and research forums, manufacturers sites, etc. I did all that when planning my barn.
Lastly, some miscelaneous advise: Your really need to insulate and heat if you are going to have plumbing. I had pipes freeze in an uninsulated hangar in Texas. Closed cell foam is the way to go with pole barns. It seals better than anything. Re electrical, more amps the better, I have 200 amp service, but then I am running welders and air compressors.
I hope this rather long-winded reply helps. If anyone is interested I could post more detailed information regarding the contruction of my barn.

