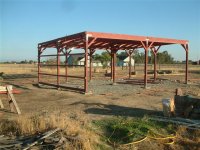mtDanE
New member
- Joined
- Sep 15, 2011
- Messages
- 24
- Tractor
- JD 2240, JD 1010u JD1010r, JD 420 l&g, JD 110 l&g
Good morning all,
I'm rebuilding my pole barn that collapsed under the snow load last winter. I have a question about how to secure the top girt that the trusses will be setting on. I'm using 6x6 posts and 2- 2x10 x16 girts sandwiching the post. the post are 8 feet apart. I have 2 posts per wall where there are butt joints. for the other posts I am using 2 - 1/2 x10" carriage bolts (galvanized), but for these post with the girt are butt jointed, it does not seem to enough material left at the end of the 2x10 to support the roof load. the old wall only had 1 2x10, butted and nailed with 5 spikes per board and it help for 40 years (it was not the cause of the failure by the way)
the inside walls will have 2x6x12 on 2' centers, insulated and sheathed with plywood.
I'm think I should be adding additional bracing in there in some fashion. what are your thoughts?
Thanks, Dan.
I'm rebuilding my pole barn that collapsed under the snow load last winter. I have a question about how to secure the top girt that the trusses will be setting on. I'm using 6x6 posts and 2- 2x10 x16 girts sandwiching the post. the post are 8 feet apart. I have 2 posts per wall where there are butt joints. for the other posts I am using 2 - 1/2 x10" carriage bolts (galvanized), but for these post with the girt are butt jointed, it does not seem to enough material left at the end of the 2x10 to support the roof load. the old wall only had 1 2x10, butted and nailed with 5 spikes per board and it help for 40 years (it was not the cause of the failure by the way)
the inside walls will have 2x6x12 on 2' centers, insulated and sheathed with plywood.
I'm think I should be adding additional bracing in there in some fashion. what are your thoughts?
Thanks, Dan.
