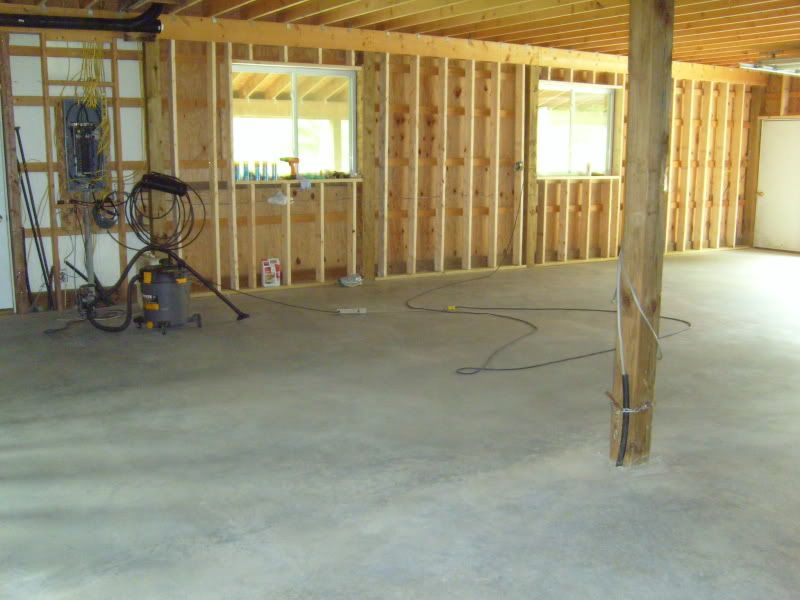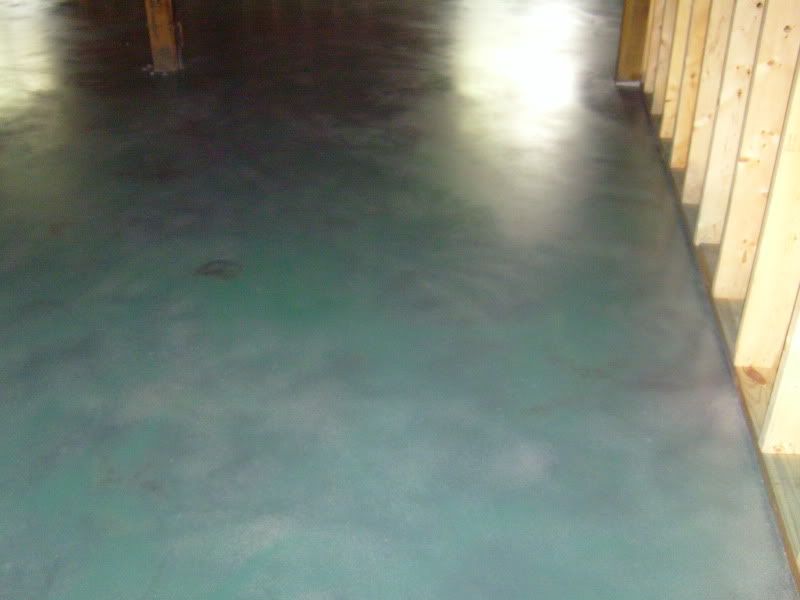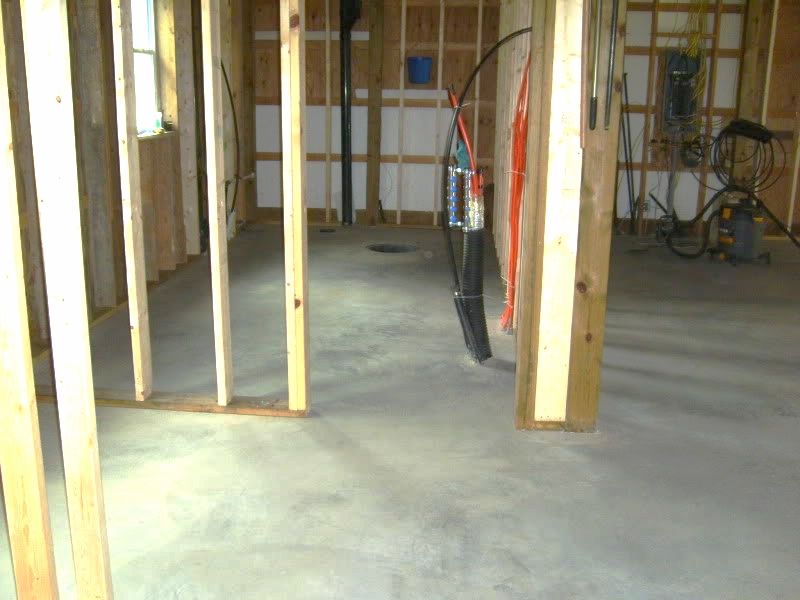Gordo 56
Silver Member
What are they like to heat? Being a pole barn, are the difficult to insulate like you would a more conventional house? How are you planing to heat it? Wood? Boiler?
Most stick built homes uses much more lumber and takes much longer to erect which brings up your labor and material cost of a regular built home. Most are built with 2x4 walls but can be more efficient if built with 2x6 walls but that makes the house cost even more.
Pole barn homes are very easy to insulate just like a regular home. Instead of the wall studs going vertical you put 2x6's horizontal like a book shelve from pole to pole. They are put every 24" and you can use regular rolled insulation or spray foam insulation. Pole barn homes usually don't have a basement but is built with a slab that is usually poured after the building is built. If you insulate under the slab and insulate the 6" walls the pole barn house can be very energy efficient.
I plan to use radiant floor heating that uses pex tubing that will be in the slab foundation that uses a regular hot water heater to heat water that flows through pex to heat the floor. It is a much more comfortable heat and if done right can be very energy efficient.


